First, as a group, we analysed and imagined a narrative for the twin houses. Then, each of us had to reinterpret the gap twin houses in order to bring more community life into them with a different degree of intervention and a different porosity of the private sphere. We also wanted to present the impact of objects on the life of the inhabitants and how they can contribute to create a link between their users. The three projects also rethink the envelope that was the party wall and try to reinterpret it in their own way. For the last part, we develop a new building, with the same objectifs, but one gap further in the street.
Before diving to deeply in my project, here is the situation before our interventions, that we develop the three of us :
The project is located at Haldenbachstrasse 93AB, which we have titled "Mirror of the Times." The twin houses are situated in Alt-Wiedikon, Zürich, and were planned and constructed in the 1970s by Hans Dreher, a Swiss architect active in Zürich during the late 20th century.
The Twin Houses stand in a gap between two older houses. This gap is delimited by two façades. One of them faces the barely frequented neighbourhood street, while the other façade opposite opens onto a large garden. In the middle there is a separation that divides the space and time into two. Due to the topography and the gap situation, the different levels have been developed in verticaly and elongated way. Built at the same time, since then used differently, these two parts each represent a different era, a different way of life.
The party wall stands in between, overlaps and reflects two times. The blue part represents the life of the old, settled-in couple, the red part that of the newly moved-in young family. The separating wall stands between two parallel everyday routines. These routines take place directly next to each other in the interior. One routine is aware of the other, but does not come into direct contact with the other in the interior. In the outdoor space, the parallel worlds come together. For example, on the forecourt, the daily routines connect and are also transferred from there to the interior and thus intermingle.
Now I invite you to dive into my re use project.
The idea is, as you can see on the different diagrams, to play with these private and common spaces, in order to break in places this rigid parallelism of the building while keeping an intimate life in each twin house. The common spaces will therefore only be on the ground floor and on the roof.
As you can see on the axonometry, my five interventions are punctual and on precise locations.
Let's start with the interventions on the ground floor.
The smallest one will take place on the outside balcony, which today only shares the planter. The idea is to cut out a concrete block in order to turn it into a common table for long summer evenings.
As can be seen on the plan, the party wall will be cut into four blocks which will be reused on the roof. The wall will be replaced by three removable wooden panels. The idea is to allow the inhabitants to share moments together whenever they want. This new space will also make the furniture enter a double game, it will go from private to communal use.
Also on the groundfloor, the third intervention, which is strongly linked to the second one because, will make the private space intimate when the common space is occupied. Indeed, this sliding door will clearly define the limit of the private space at the back of the house. While the three wood panels will allow for more porosity between private and public.
The sliding door will be equipped with a mirror, which will increase the luminosity inside the communal space while allowing views to the outside.
The chimney is also a very important element in this intervention. This is the central element of the house, but its primary use will be abandoned, leaving a ventilation duct in its place.
If we now look at the plan of the first floor, we can see the reuse of this chimney. In order to minimize the demolition, the idea is to reuse this existing duct, enlarging it by a few centimetres and inserting the metal stairs in grating, leading to the next common space on the roof.
On the roof, a completely new space is created. The idea is to give the inhabitants a view of the Uetliberg again, which has recently been hidden by the construction of a new district in front of the twin houses.
Once again, the building is preserved to the maximum. The chimneys are widened and equipped with a door and a glass roof that can be opened from the ground floor, as in the old days.
The exterior space will be surrounded by prefabricated concrete railings and walls in order to facilitate assembly and to keep the façade unified.
The concrete elements cut out on the ground floor will be reused here in a metal structure in order to offer a more private space to each twin house so that the inhabitants can enjoy sunbathing in peace.
To sum up, in taking advantage of the existing building, each intervention is reduced to a minimum demolition and a maximum reuse of materials. Five points, a new frame on the landscape, very Corbusian.
For the new project, we had to fill a gap, further in the same street, which measures 7.5 meters.
The idea was to create a twin of the twin house, whose shell looks the same from the outside, but is totally different in means of construction and content.
The plot is still divided in two parts. The new structure should allow common spaces and the parallelism should be more porous. We want to build a space where different stories can develop and overlap. On one side the structure gets filled up with a house. On the other side, we build a space as a built space.
The parallelism gets disrupted by including the 3 stories of the adjacent houses and the new house. These can overlap and influence each other in a continuous process.
The idea is to provide a space as a guest for function and stories. Each inhabitant can project their daily routine onto the space and influence the architectural language.
The private and common spaces are designed the terraces and courtyard in different ways. In the section, the vertical play between private and common spaces is also visible.
Over the concrete fundament in the basement level, timber skeleton structure is built. On the drawings, the structure is in red here. The street and garden façade look like a massive concrete wall but in fact they are built in wood too. When one enters, one can experience this as you can on the perspective drawing.
The three leveled living space is constructed by timber walls. On the groundfloor, the living space gets connected to the courtyard by a winter garden. On the facade, the beveled windows allow the light to come in but not the glazes. Sliding walls are embedded in the timber structure and allows the inhabitants to live out their daily routines flexible.
All the drawings had to be done freehand.
Collaboration with Delia Matthys and Laura von Salis.
Project carried out as part of the Studio universum carrousel journey of Jan de Vylder at ETHZ.
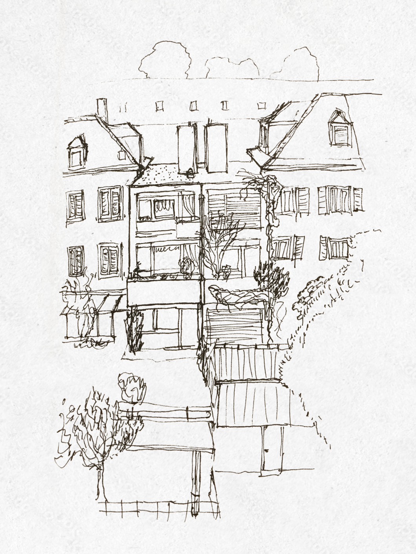
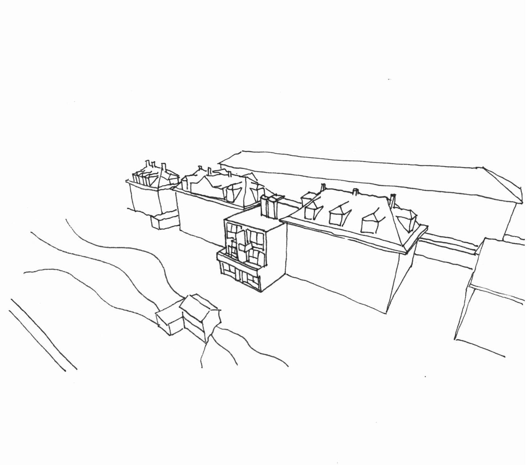

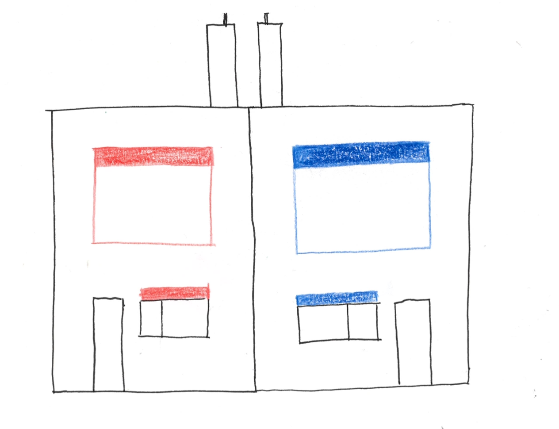
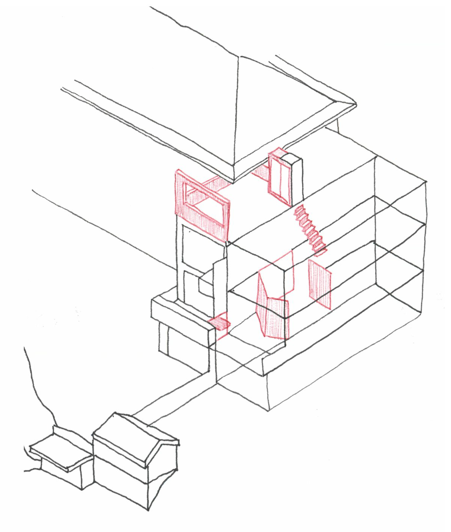
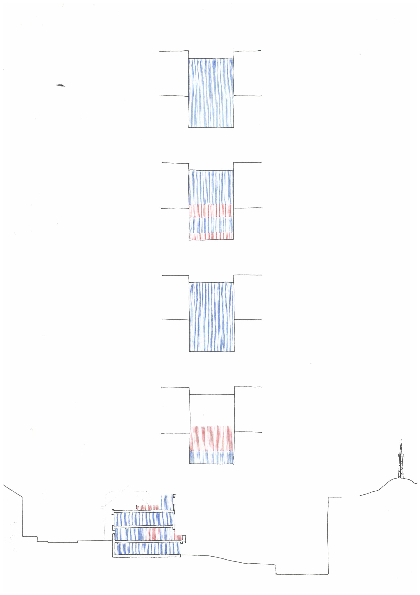
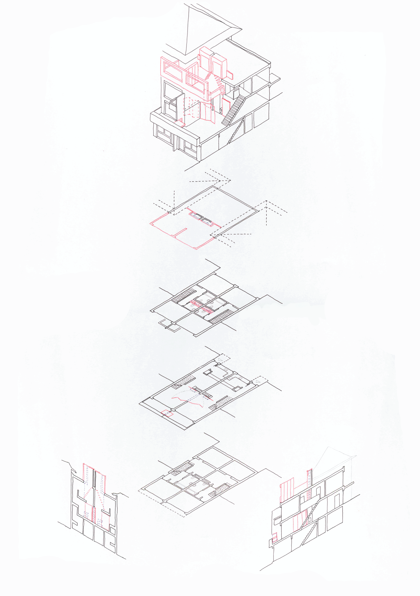
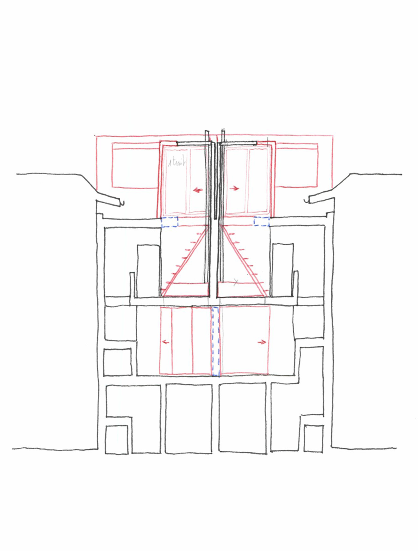
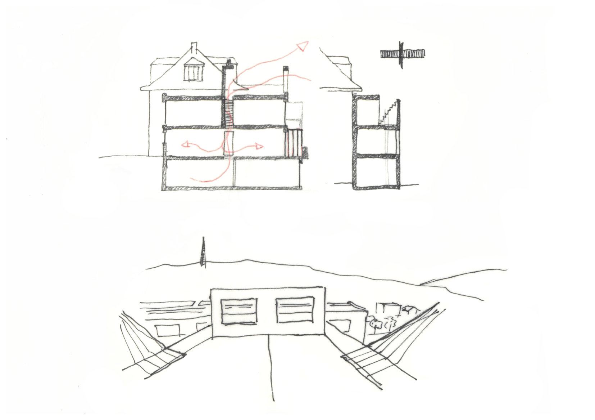
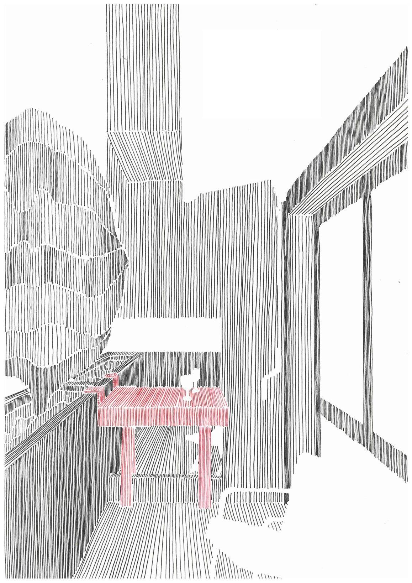
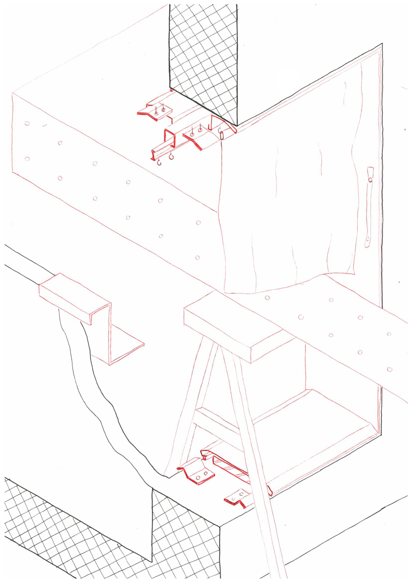
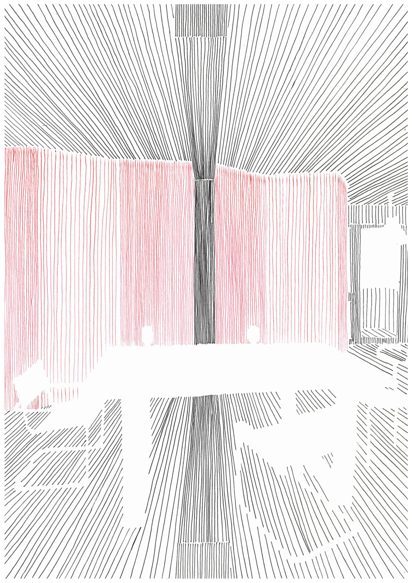
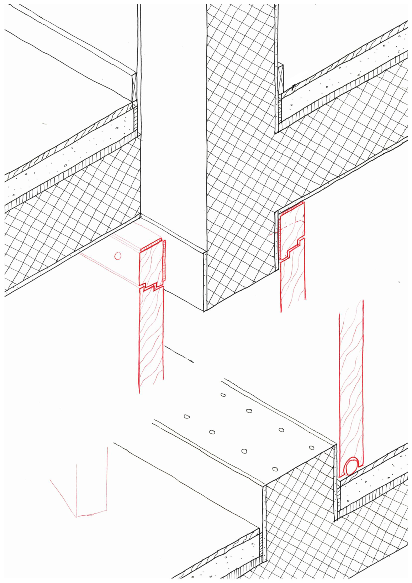

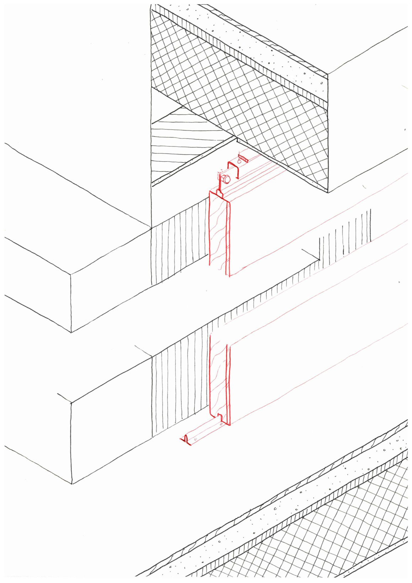
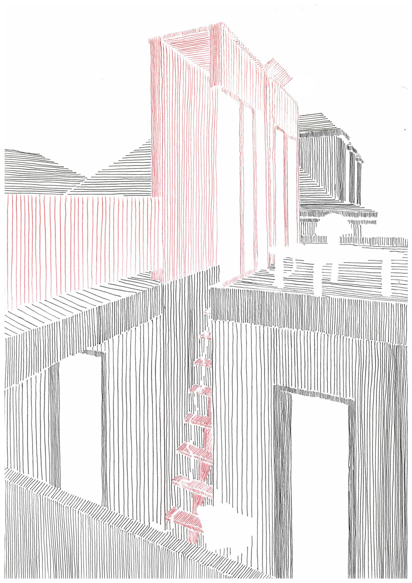
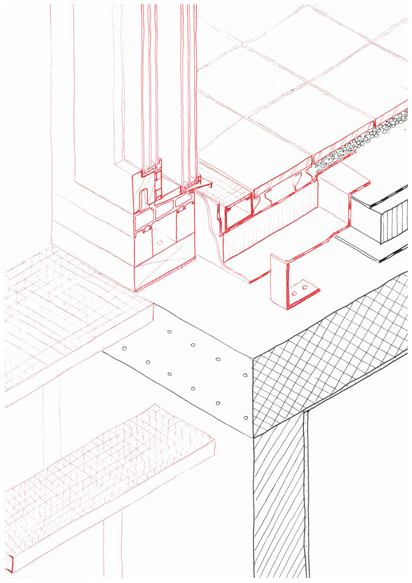
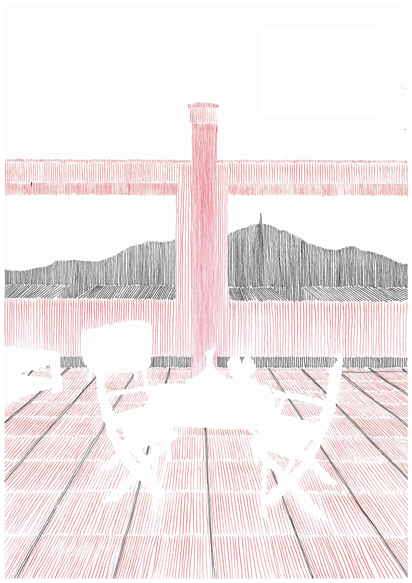
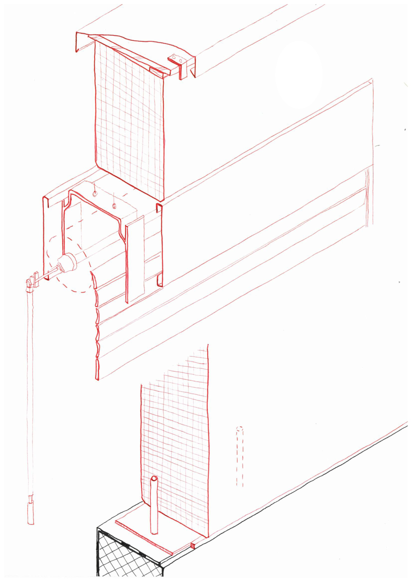
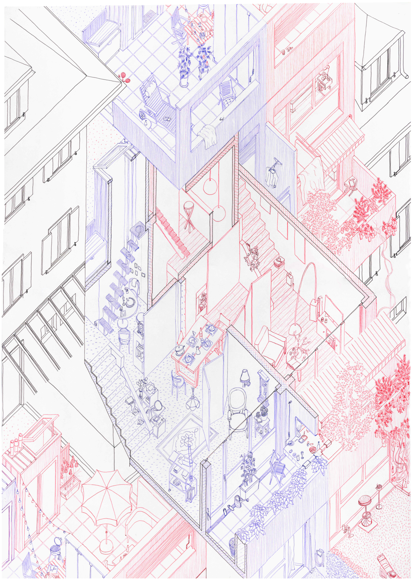
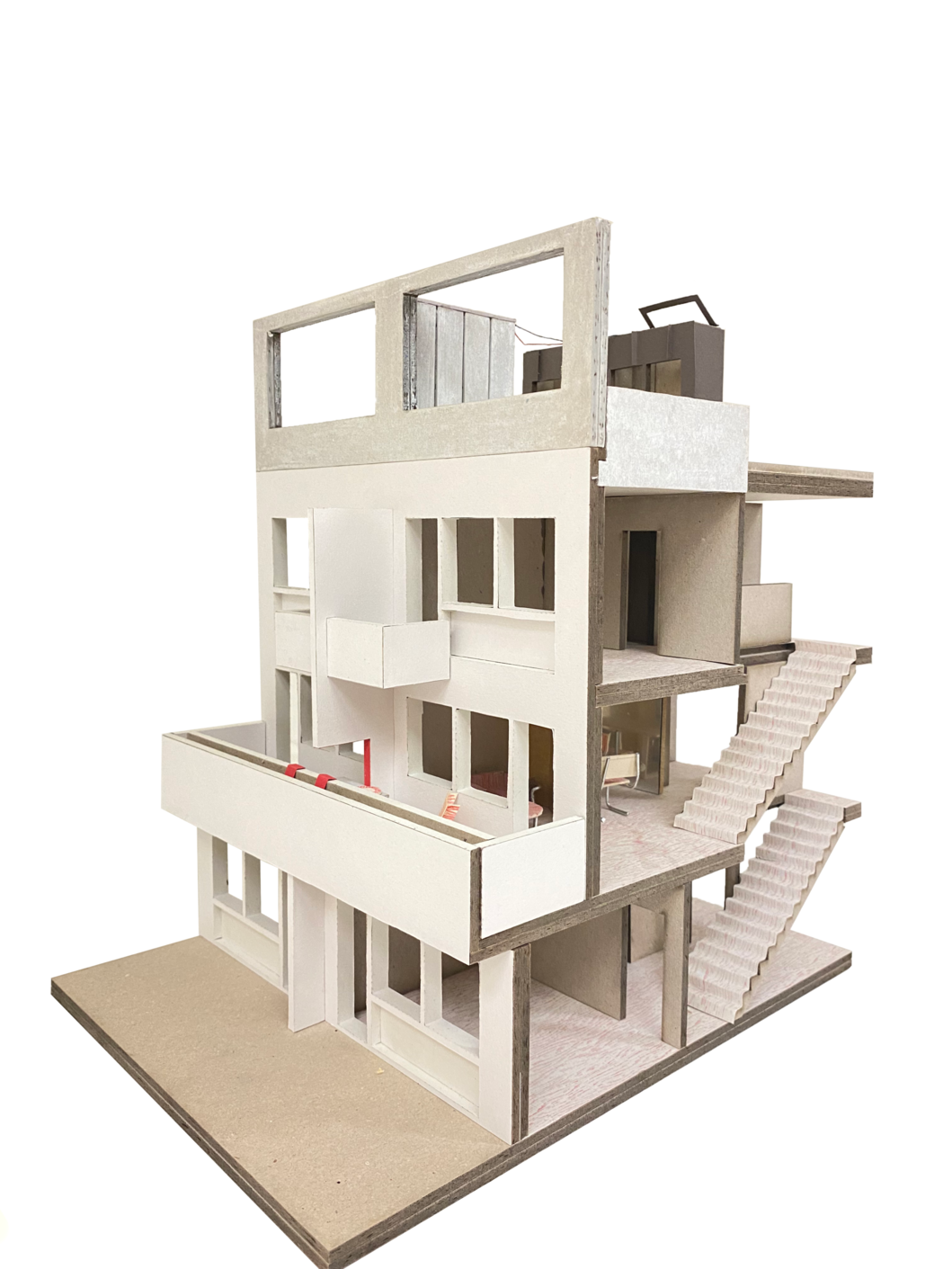
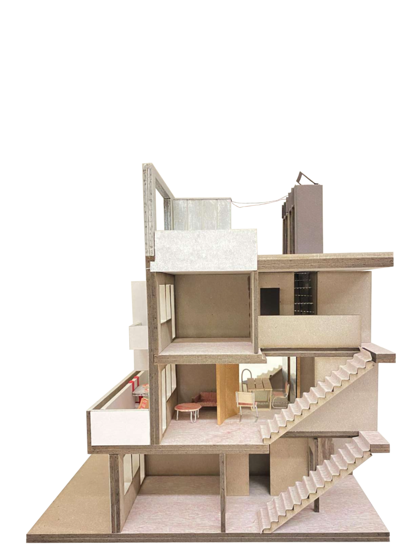

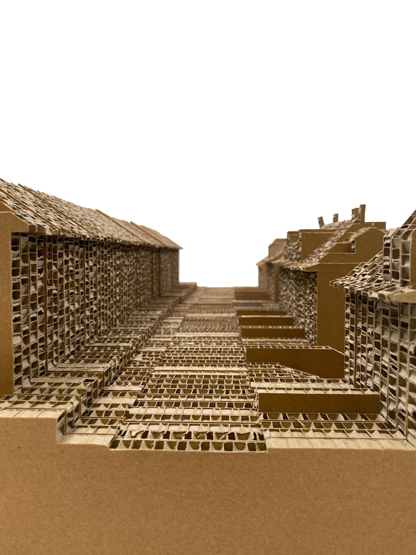
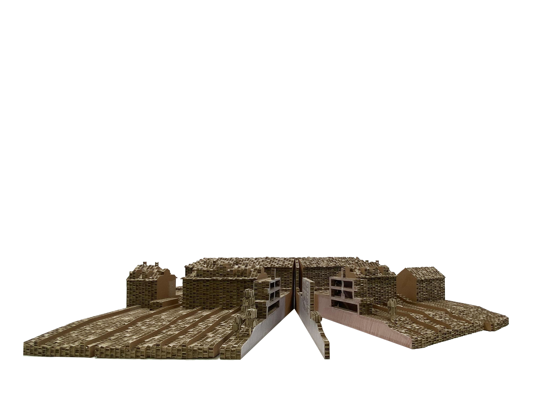

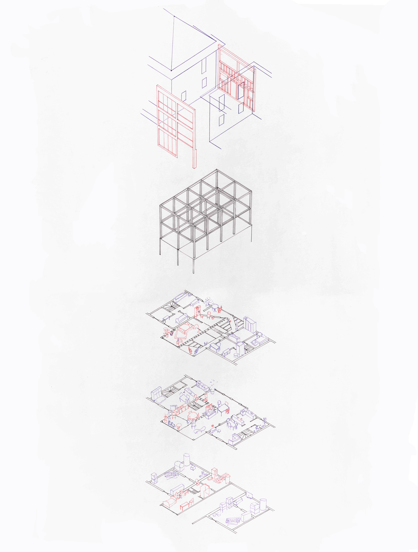

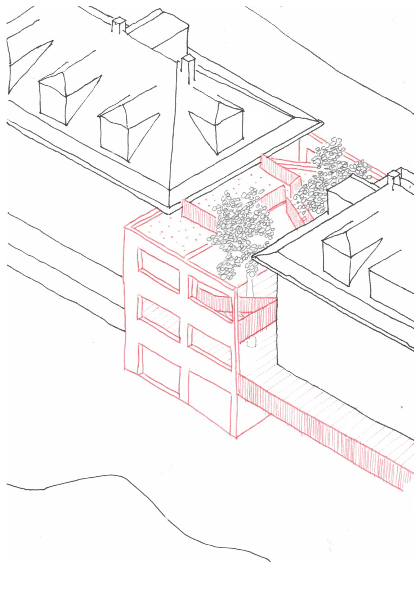
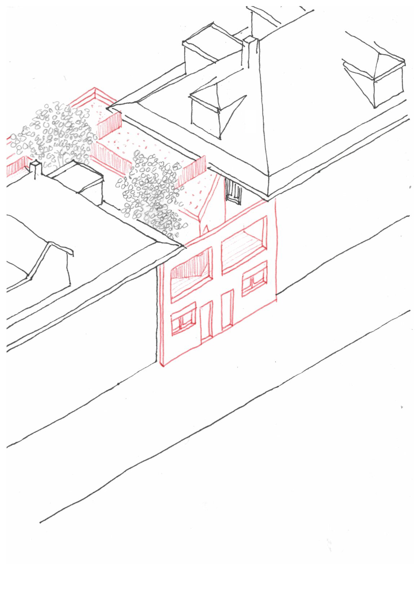
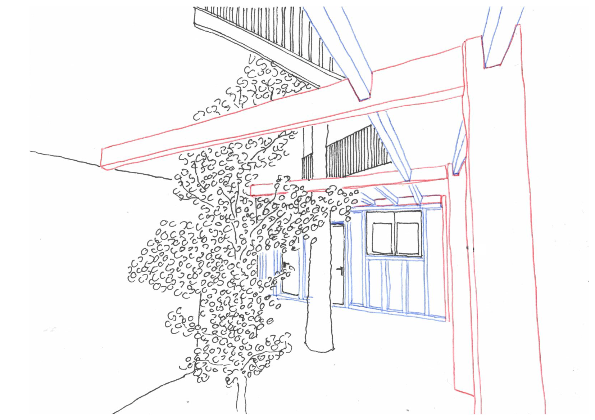
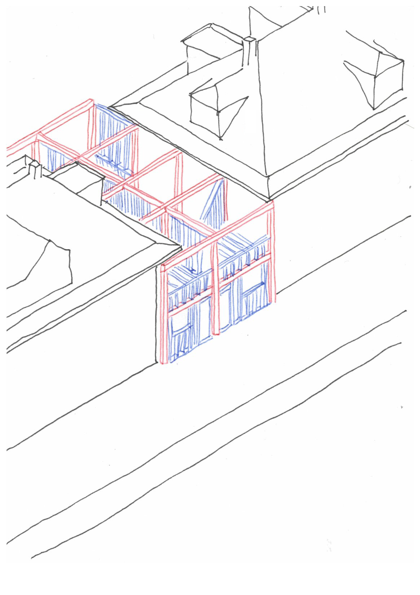
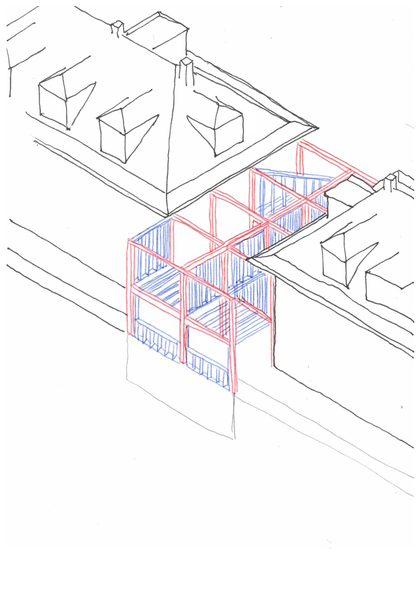
© 2024 Luca Allemann. All rights reserved.