The project reinvents the museum concept by replacing plundered objects with plants, promoting interaction, community, and education while addressing the violent histories of colonialism. Different types of plant cultures: permanent, temporary, productive, and pedagogical are integrated to create a dynamic space that evolves over time and raises awareness about cultural and historical contexts. Utilizing a sustainable design, the project includes an extension in the form of a greenhouse for urban farming. The existing structures are re-used for botanical workshops and exhibition spaces, transforming the museum into a educational, and interactive urban landmark.
As we reflected on how to reinvent museums we wanted to step back from the perpetuation of violence associated with possession and appropriation of plundered objects.
We therefore turned to plants.
We believe that they offer pathway to maintain the educational and informative role that museums play, which we consider indispensable. In this way, we are reappropriating the concept of the ethnographic museum celebrating cultures, ours included.
Indeed, how can we avoid repeating mistakes without prioritizing the transmission of knowledge about them ?
We found the comparison between plants and objects intriguing. Both could have been “uprooted” from their context during the colonial period, both would have been removed from their context, and both provide insights into a culture. Whether through medicinal, spiritual, nutritional, or other uses, plants teach us a lot about populations, ours included. Imported plants as well as local ones are to be found on our site.
Some have been imported through colonial contexts and can therefore remind of that period by their presence in a non-native location.
These plants have led us to questioning the violence associated with possessing objects from an other culture.
Thus, the definitions associated with this brutality highlighted in our early semester research, such as ownership, appropriation, reproduction and authenticity are altered.
We have therefore chosen to exhibit plants rather than objects, reclaiming the definition of a museum, advocating for interaction, community and education.
Hence, the concept applied to our alternative museum idea would aim for interaction between visitors and plants to transition from conservation to conversation. By actively and manually engaging with the plants, an interaction emerges that is not solely visual.
The aspect of cyclical temporality opposes the “frozen” nature of an exhibited object.
This allow for continuous growth and evolution, whether over the long term or seasonally.
At the new Ethnographic Museum, we bring together various cultural aspects related to plants on the same site.
We plan our intervention to develop through time step by step.
The aimed program includes 4 different types of cultures; the permanent, temporary, productive and pedagogical one.
These different roles are each linked to specific temporality, spatiality and plants.
As the common thread, for example, the ground ivy appears in different forms linking all functions of the program.
This plant has been imported in a colonial context. Here, its medicinal and nutritional values are unfolded to inform and give awareness about the past.
• As an urban farm, the productive culture takes shape in a three-story extension in the form of a greenhouse added on top of the existing.
This part is linked to locally produced goods that can be consumed in the new restaurant.
Located in the basement, it connects the street to the park. The ivy’s leaves and young sprouts can be used all year round. The flowers are used to flavor dishes and can be made into tea.
• The pedagogical culture takes mostly place in the existing depot in the north building.
We change the program into botanical ateliers for children to raise awareness and transmit knowledge about plants and their past.
Two gardens are also to be found : one in the actual glazed library, the other one is in front of it in the park. The ivy’s violent past can easily be conveyed through courses and it’s handling.
• The temporary culture space, where artists from around the world could exhibit their approach to plants. Situated between the café and the restaurant, visitors are encouraged to pass through the exhibition (connecting the two buildings). Here the ground ivy is free to grow in space and colonize the ground as a metaphor of it’s historic past.
• Finally, in the eastern wing, the permanent culture exhibits plants from everywhere.
They take root as an archive of the temporary culture. By only keeping the existing building’s envelope, roots are free to grow into the soil. Above this, different footbridges and stairs allow visitors to stroll among the growing plants. As public space, anyone can be sensibilized about different plants histories.
Regarding the materialization, we developed in detail the greenhouse where the production will take place.
In an attempt to minimize the impact on the existing structure, a simple metal structure is placed on the walls of the building. Concrete slabs cut elsewhere and reused here are then fixed to the structure. The mass of the concrete provides an advantage in terms of the greenhouse's thermal inertia. Then, to provide light, the curtain wall wraps around the structure. It is made of wood and glass. The wood came from the roof beams of the former museum’s roof, which were dismantled and remanufactured, while the glass came from one of the adjoining towers, which was refurbished.
Today, the museum is tempered by a ventilation system. It is therefore easy to also reuse the tubes while adapting them to the new greenhouse.
Our plants will need to be lit from time to time by LED strips, transforming our greenhouse and museum into a new flagship in the park, in the city.
Through this reappropriation of the Ethnographic museum, we hope to sensibilize the various visitors, passers-by, local residents, pupils from the nearby school about the possible violent history embodied in these plants.
Collaboration with Marina Täube.
Project carried out as part of the Studio Atavism at ETHZ.
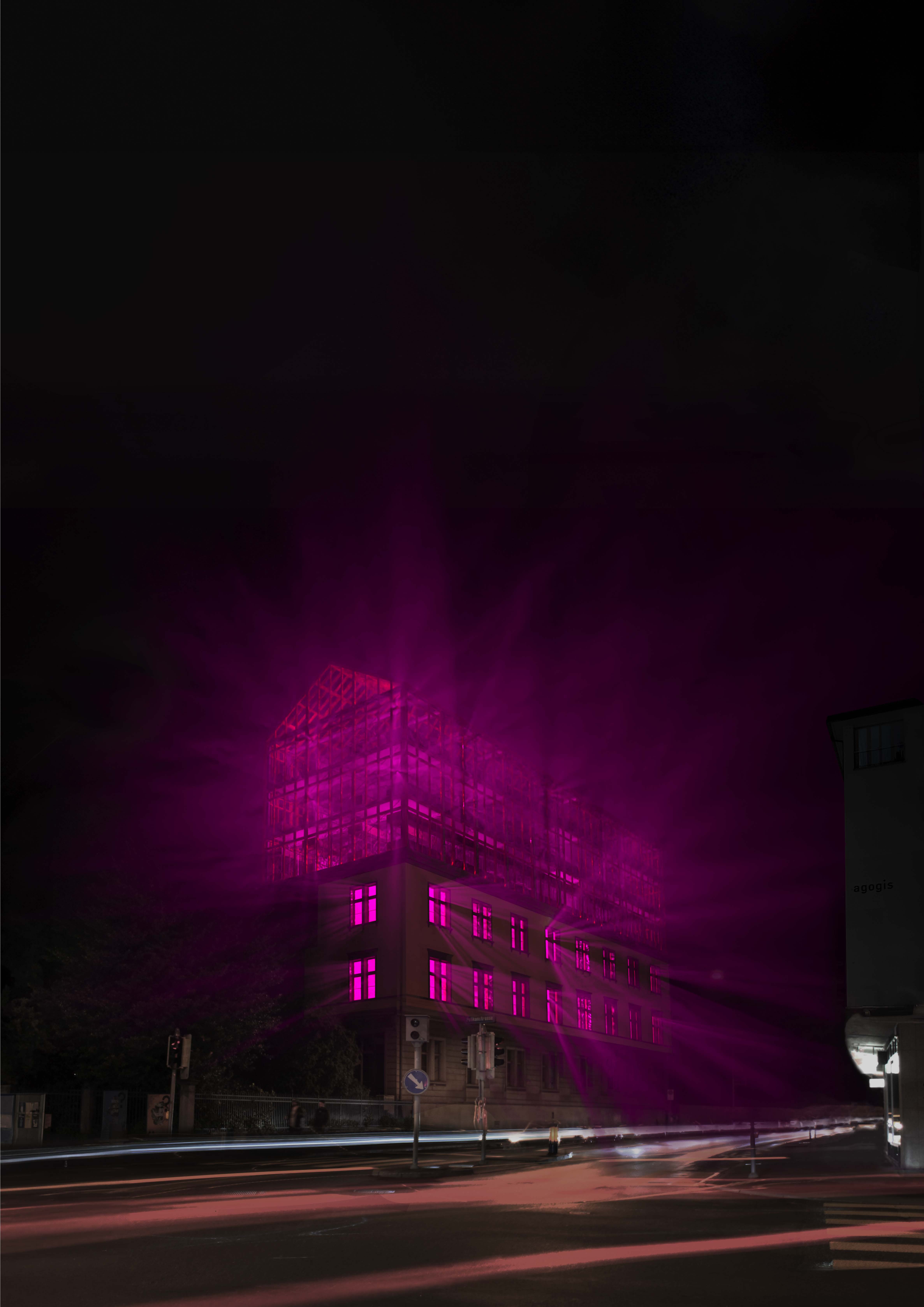
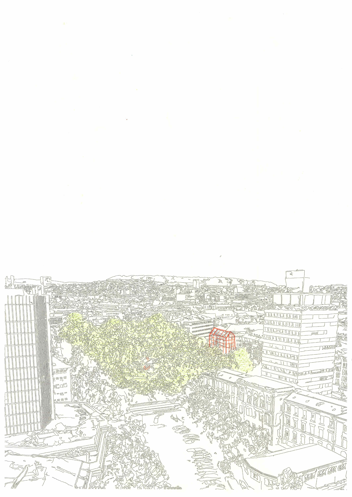
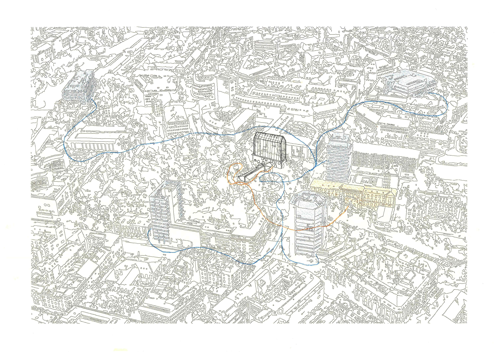
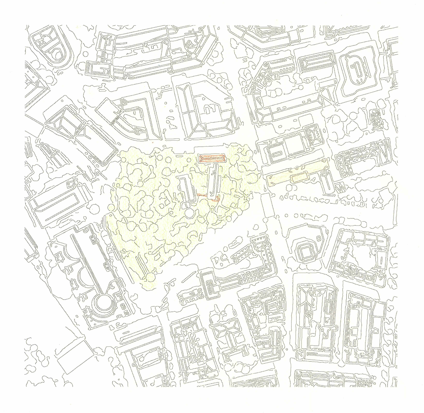
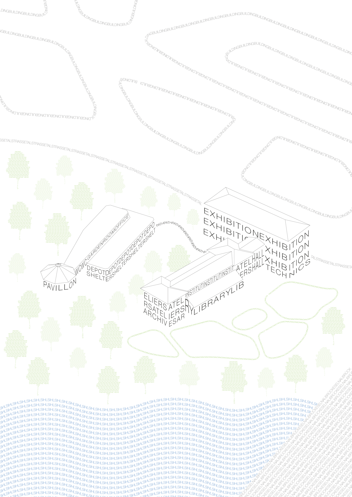
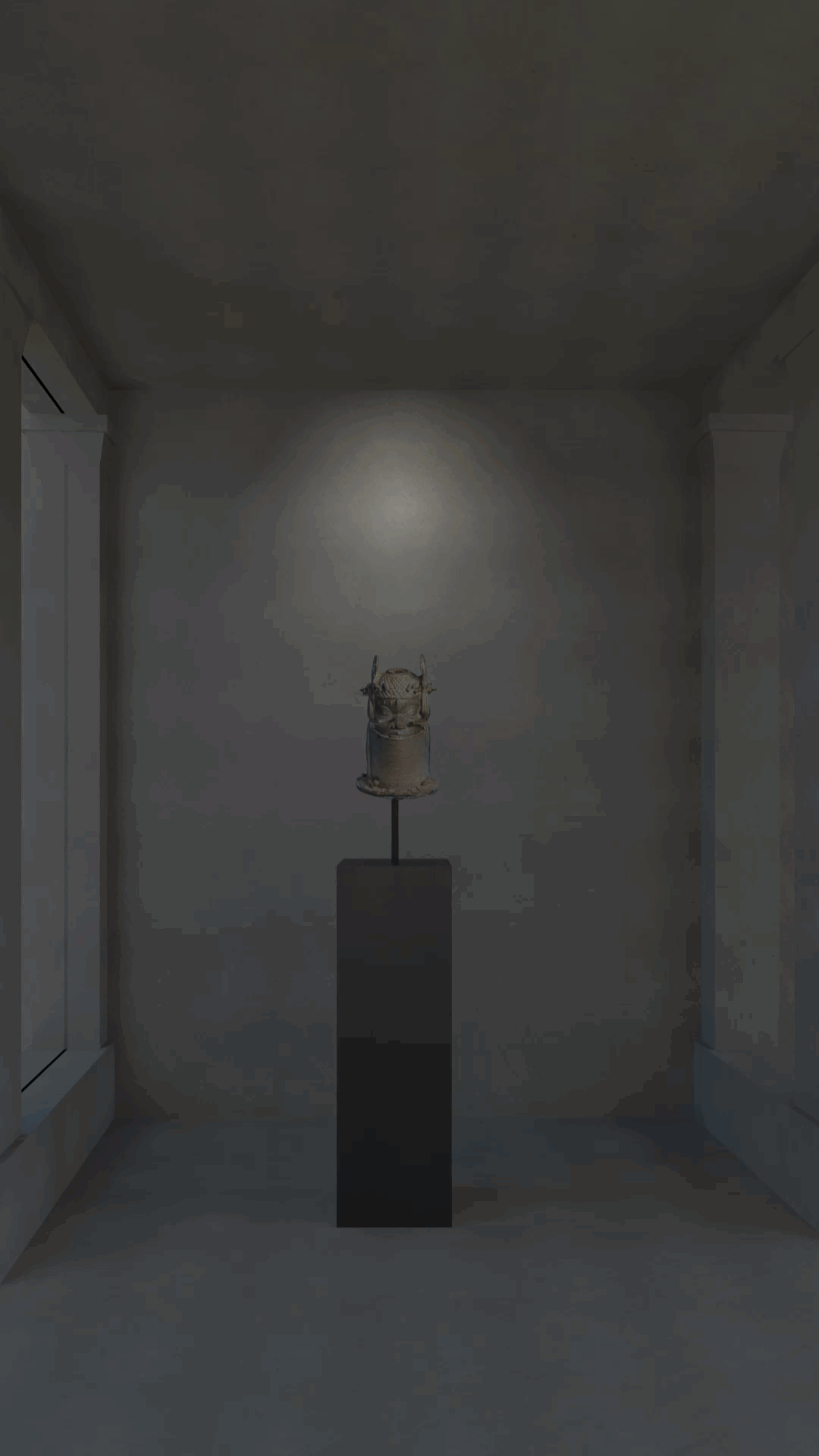
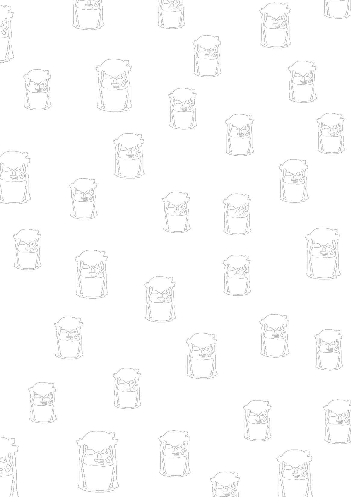
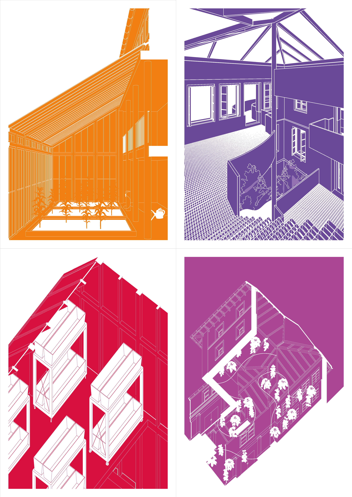
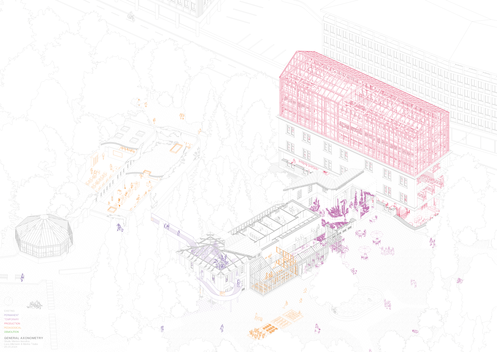
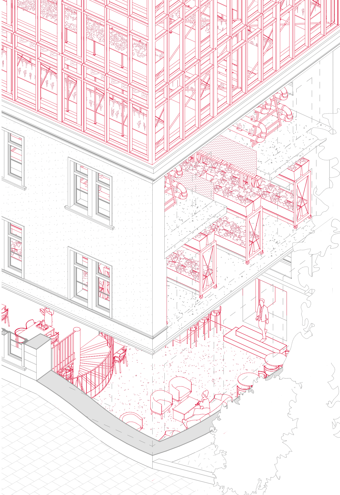
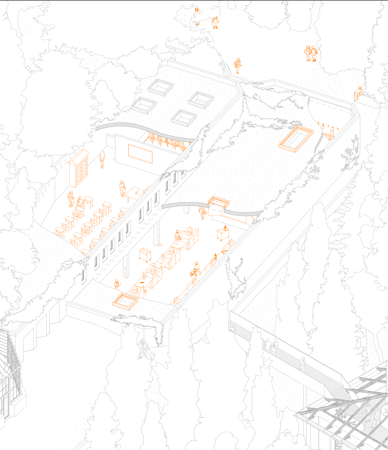
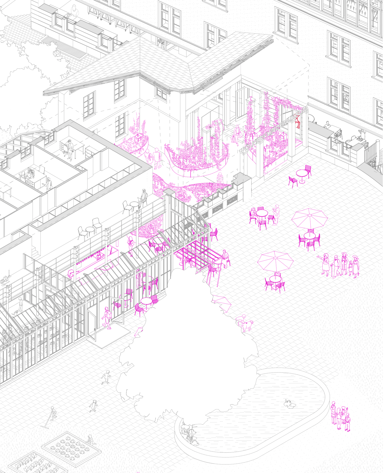
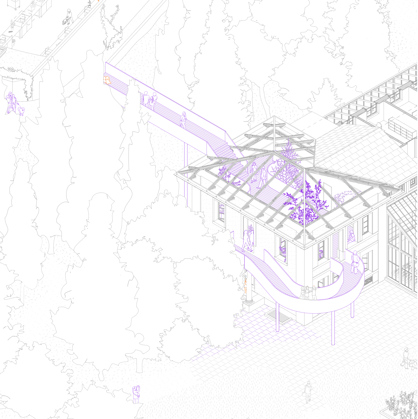
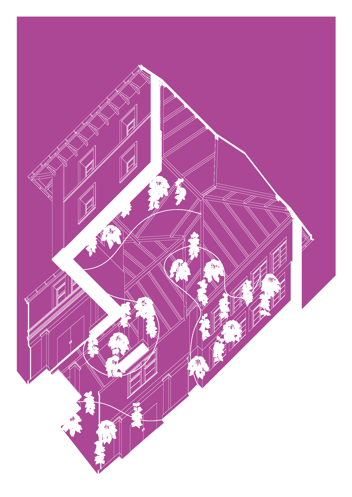
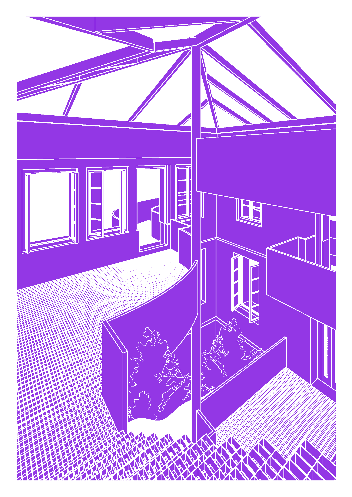
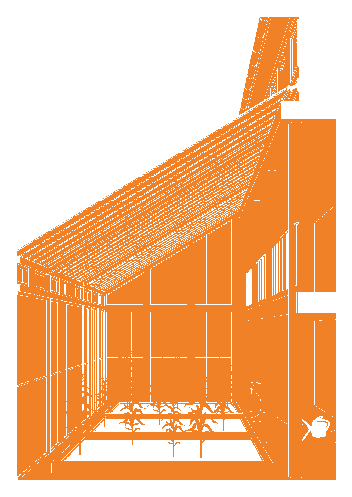
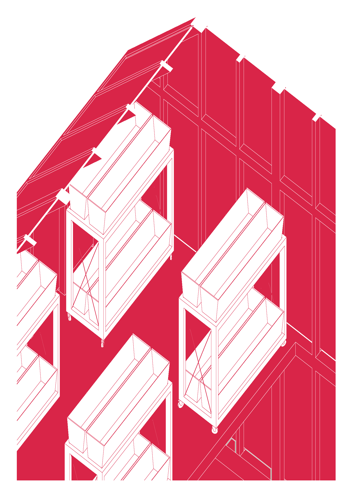
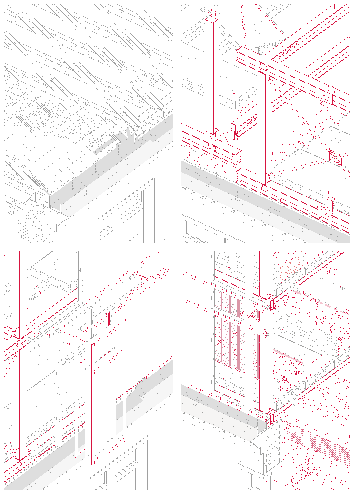
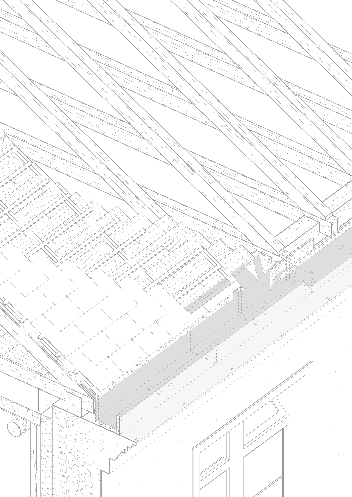
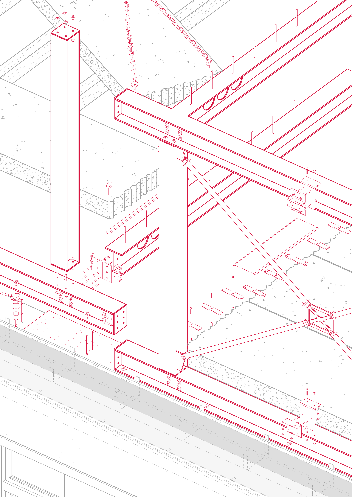
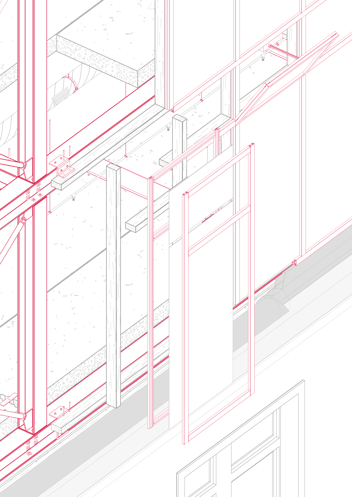
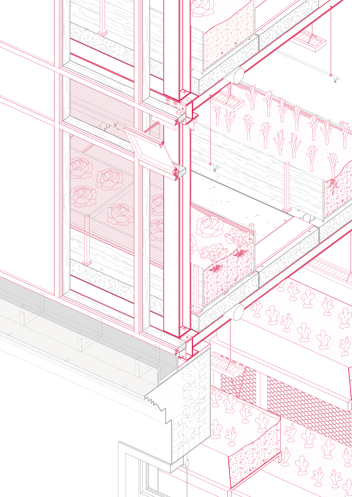
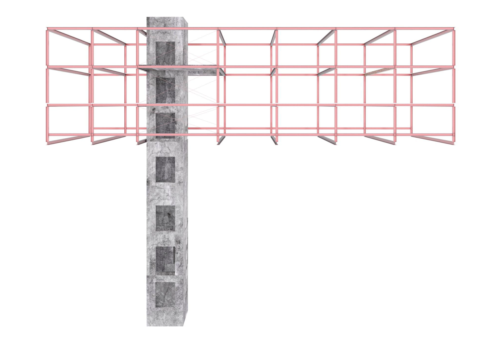
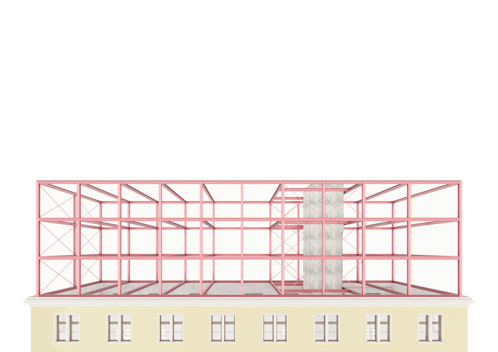
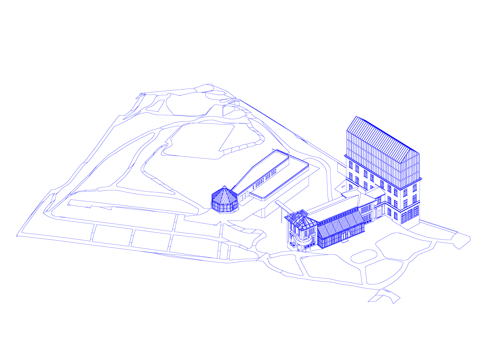
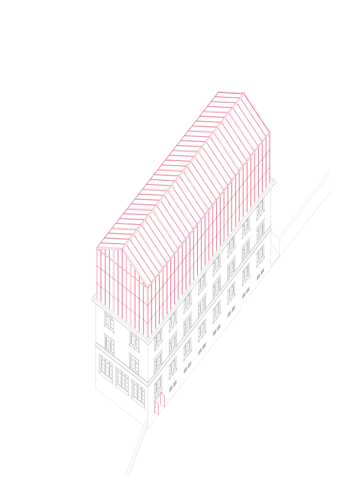
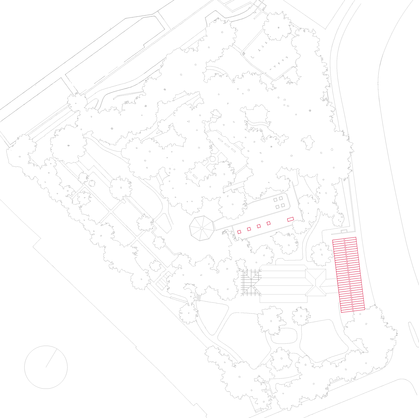
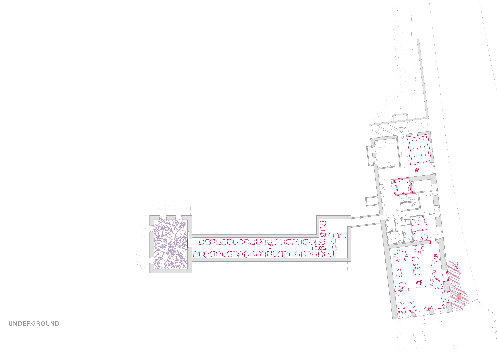
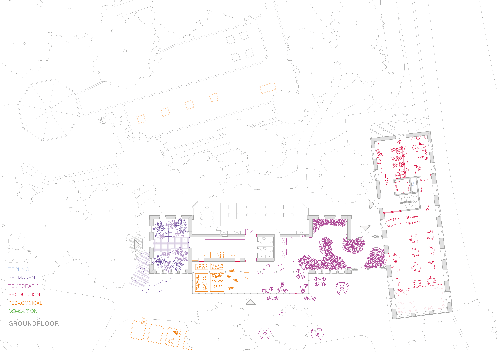
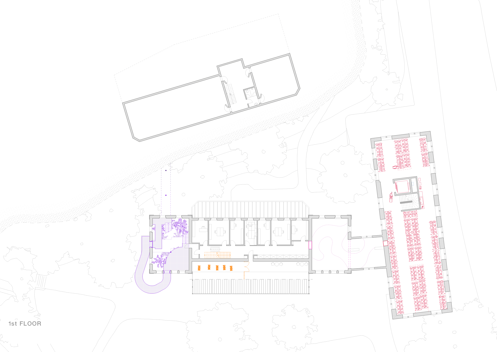
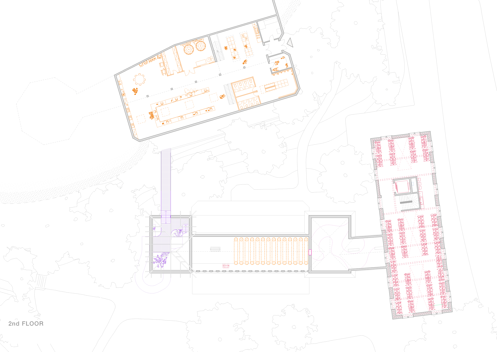
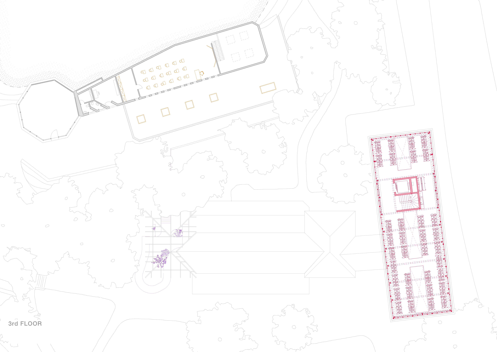
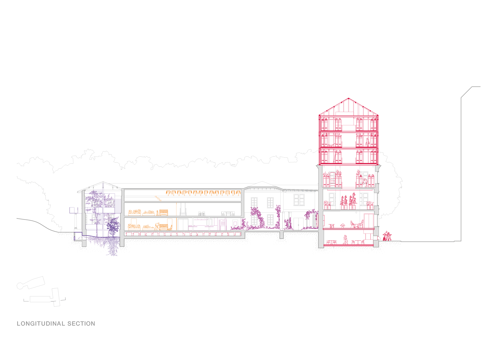
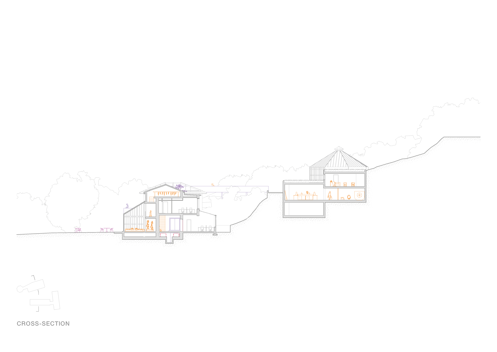
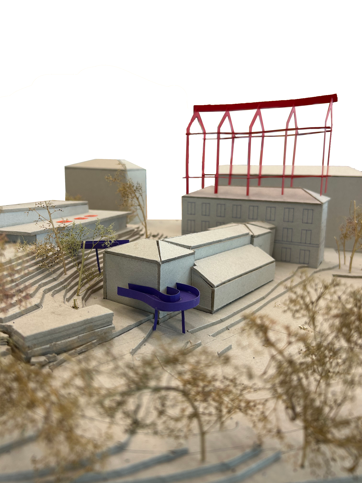
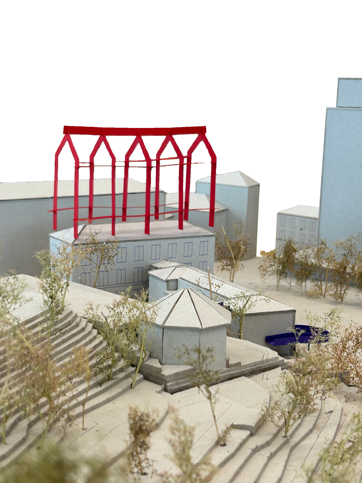
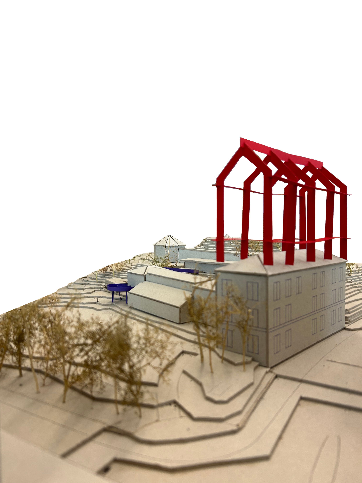
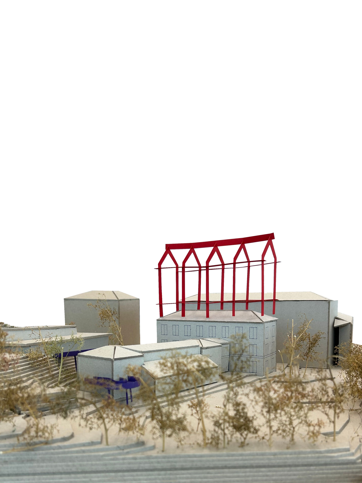
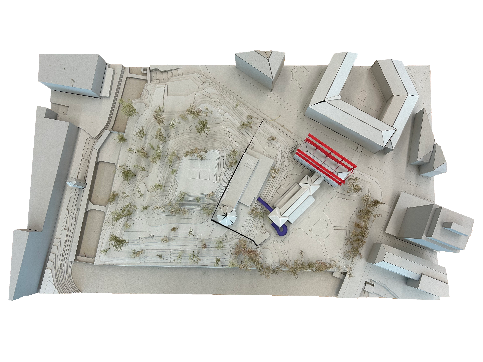
© 2024 Luca Allemann. All rights reserved.