PROLOGUE – A brief introduction at the beginning of a play
It presents the context and characters, preparing the audience for the story. Leporello – a well-known book format, but above all the name of Don Giovanni’s servant, who invented it to catalogue his master’s countless conquests. In my project, however, it is not Don Giovanni’s list that is recorded, but the multitude of life scenes that can unfold within the backdrop of the Westquai. Why this close connection to theatre? After our site visit in February, it became immediately clear to me on the way home that evening: the Westquai functions like a stage – a sequence of scenes, transformable sets, and mechanisms enabling the transition from one scene to the next. The cross-section drawing below makes this analogy even more tangible: multiple stage sets overlap, backstage areas open up new spatial perspectives, and cranes act as mobile elements that constantly rearrange the overall picture. At the Westquai, not only architectural elements are designed, but also spatial sequences are choreographed, reminiscent of a theatrical production in their diversity and transformability. The Westquai thus becomes an urban composition, understood not as a static structure but as a continuously changing set for urban life. This interplay of architecture, movement, and social interaction creates a place where past, present, and future merge – an urban stage on which new acts of life are constantly being played out. Before moving forward, it seems essential to me to understand the scenes into which our play is embedded. Thanks to the Rhine, the project is embedded in a local, national, and international context. Furthermore, the relationship between Basel and art lends the project a cultural dimension that I felt was important to explore from the very beginning.
EXPOSITION – The beginning of the play, where the characters, background, and plot are introduced.
From the very first sketches, theatre and the relationship between water, rail, and building strongly influenced the project’s direction. The goal was to create a promenade along the Westquai that invites people to follow a path shaped by both built and open spaces. To the south, a plaza extends toward Hafenbecken I, creating a strong connection to Kleinhüningen and the future park of the Klybeck project. At the center of the peninsula, a first “theatre stage” forms a transversal axis leading to the riverside. Further along, at the tip of the peninsula, we discover the second “stage,” which again establishes a transversal axis – this time emphasized by the future soft mobility link connecting Westquai and Ostquai. In the past, cranes set the rhythm of the port and choreographed the movement of goods and containers – in the future, a new movement will emerge: that of people. From container flows to public scenes, from port city to cultural city, from freight transport to the transport of stories and knowledge. Why the promenade? Because the city is a composition of interwoven fragments of stories. A promenade is not a monotonous path to an attractive destination and back again, but functions like a string of pearls: meaningful places alternate with less striking segments. The promenade must be designed so that nearby waypoints encourage continued walking, leaving behind the memory of an engaging journey. Theatre itself can be seen as a collective performance in which residents and visitors write a story together. This stage is never static but constantly in flux – a reflection of the city itself. The built environment is ephemeral; its form and function change over time. This impermanence becomes part of the collective memory, evolving with each new performance. The city becomes the stage of an ever-changing play, where past, present, and future are intertwined. Another key point for me was the question of density. From the outset, it was clear that the project needed to be dense and diverse to create a vibrant urban district – both day and night. To enable as many different scenes to be “performed” on the future stage as possible, a variety of actors is required. Especially since Westquai is peripheral in relation to Basel, the project must be intensified to make the place lively around the clock. Westquai is thus conceived as a small city within the city, where programmatic and typological units overlap and differ in size and function. The dense program includes a ground floor dedicated to commercial and administrative uses, topped by a second level for housing. A mix of rental and ownership units encourages social diversity. This heterogeneous structure forms the foundation for the desired urban vitality, enabling constant interaction among a wide range of uses and users.
Project carried out as part of the Studio Roger Boltshauser at D-ARCH, ETHZ.
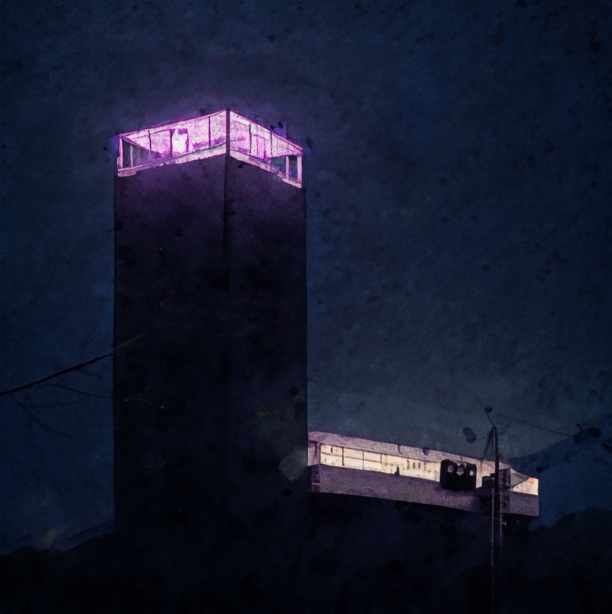
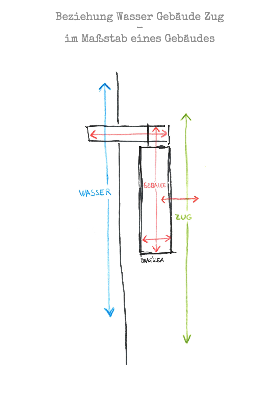
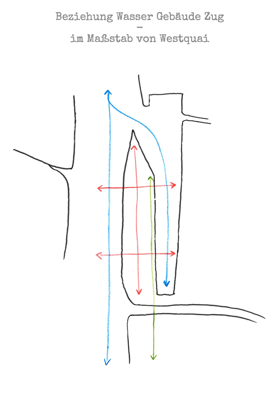
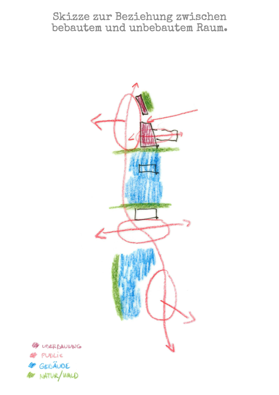
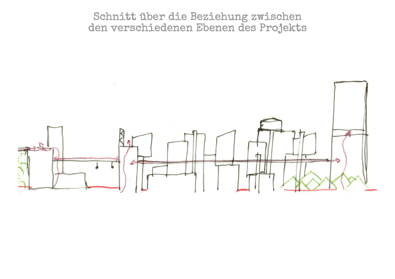
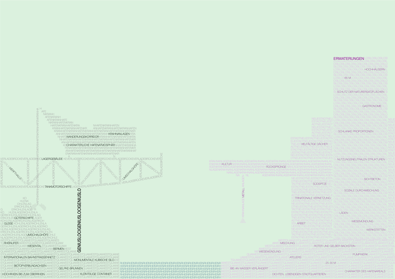
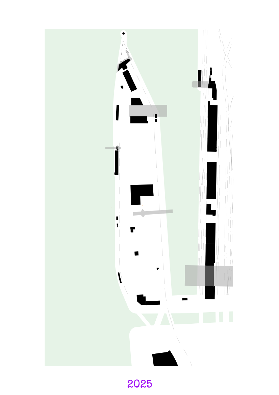
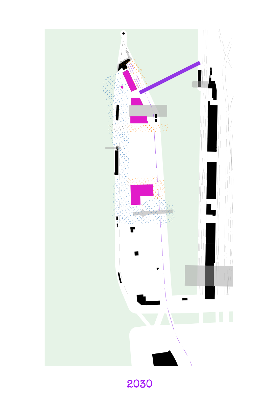
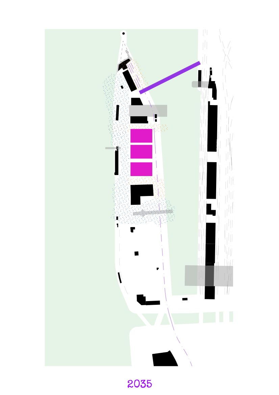
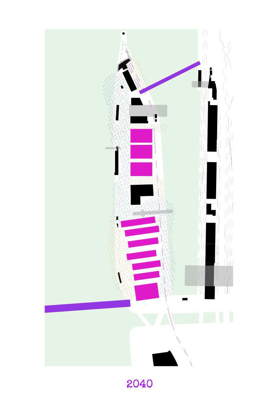
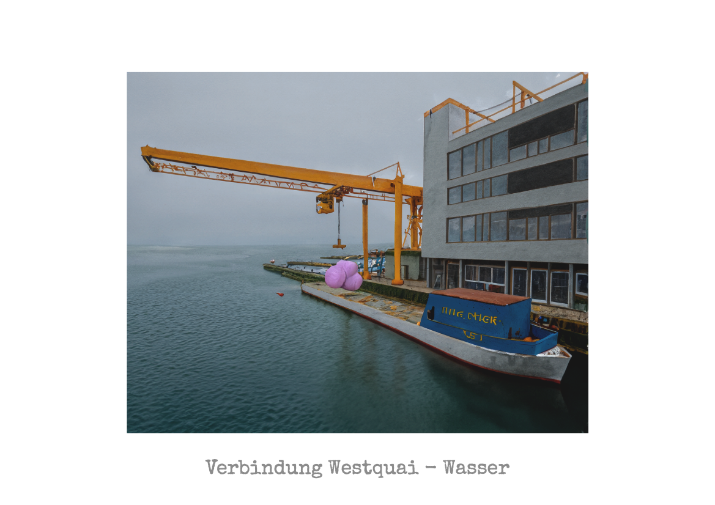
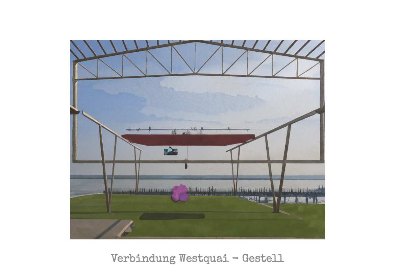
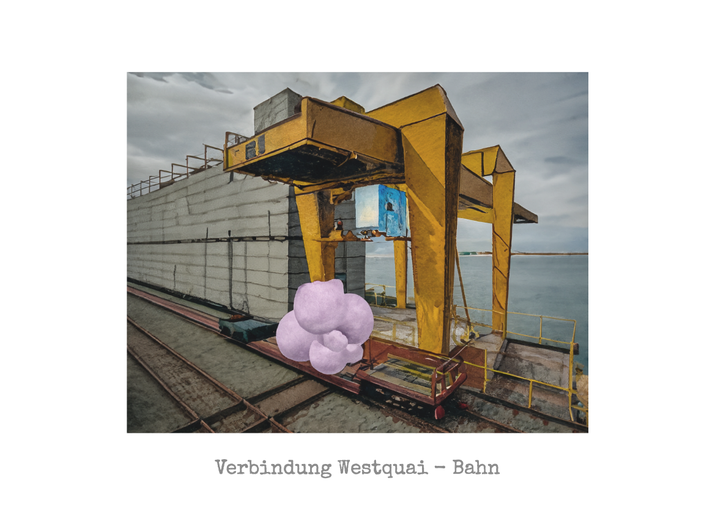
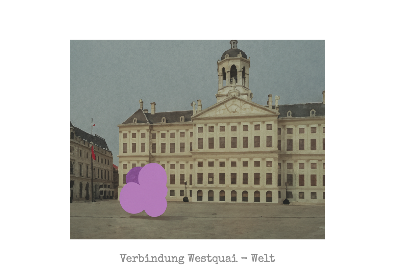
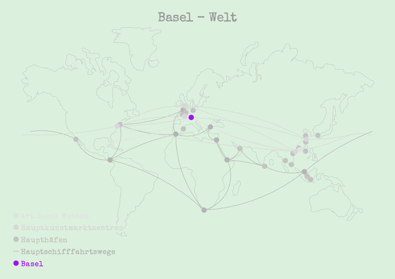
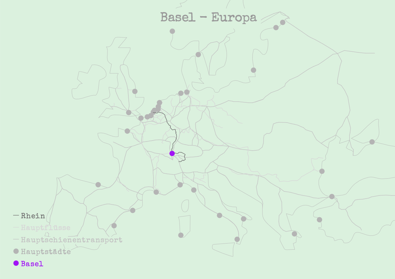
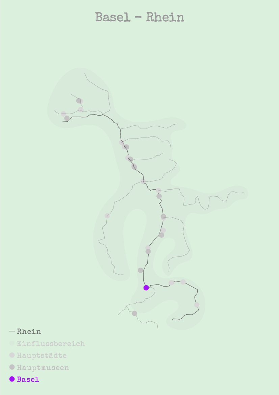
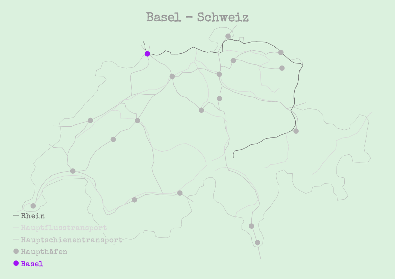
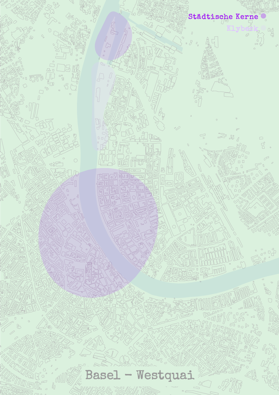
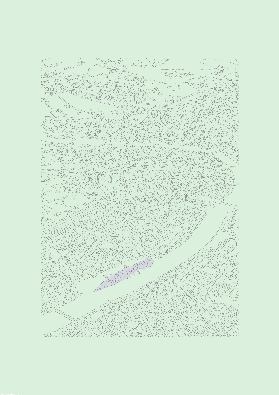
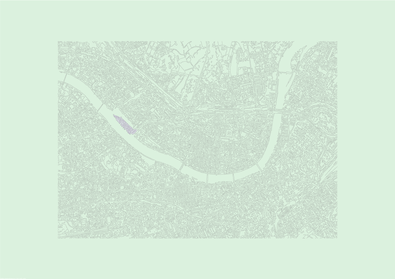
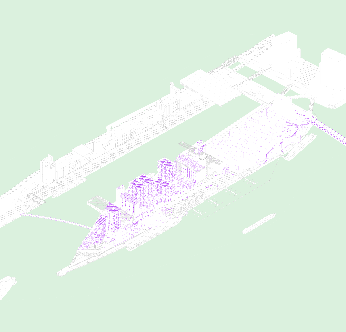
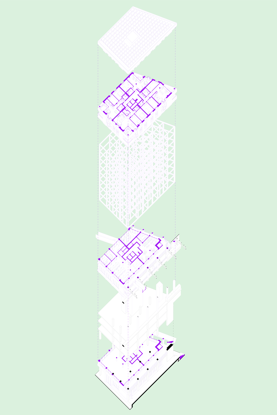
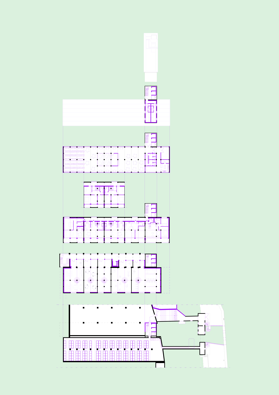
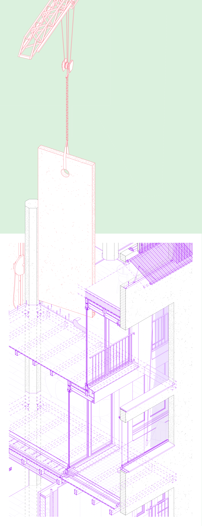
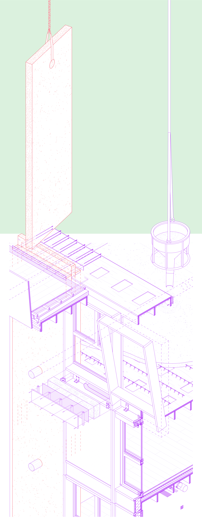


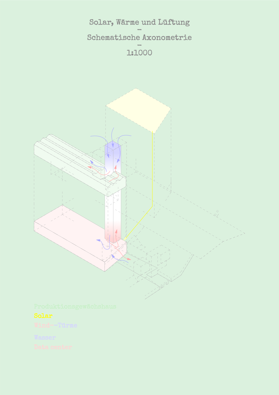
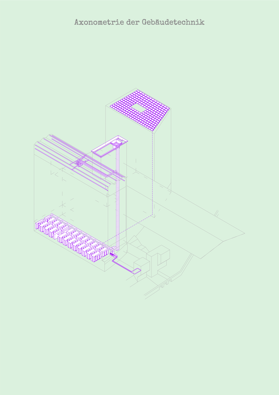
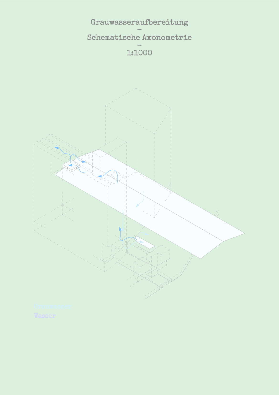
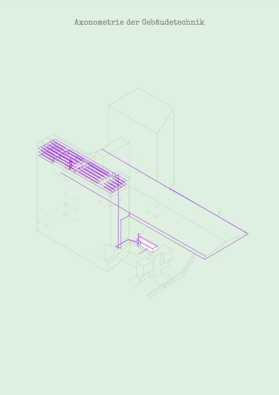
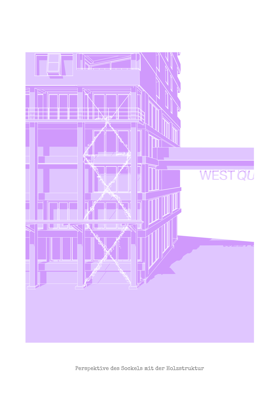
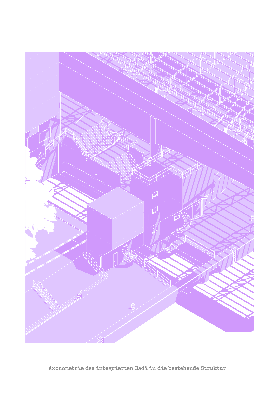
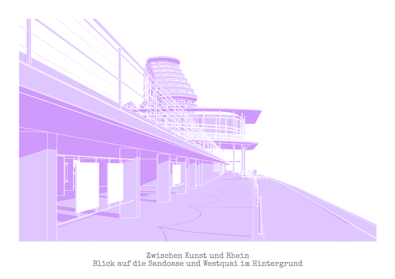
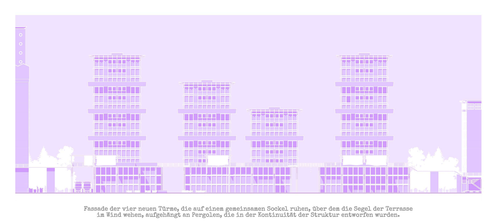
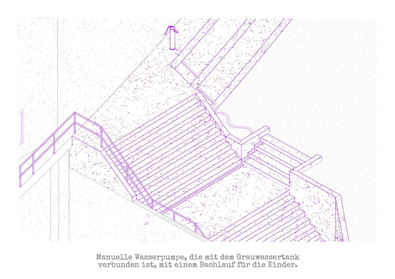
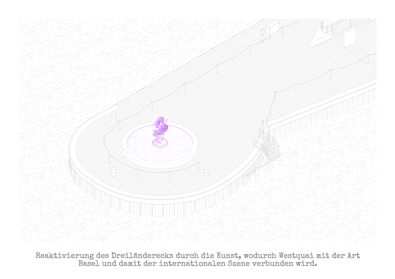
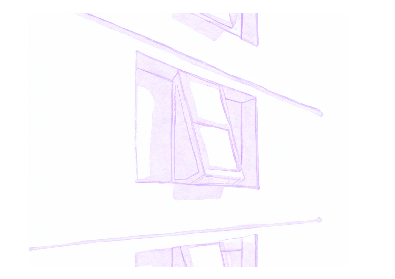
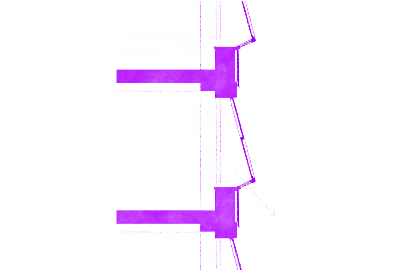
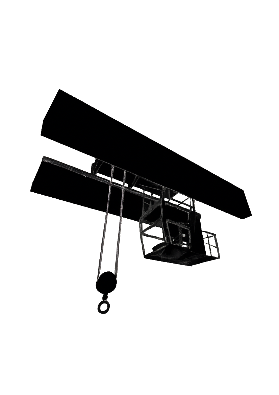
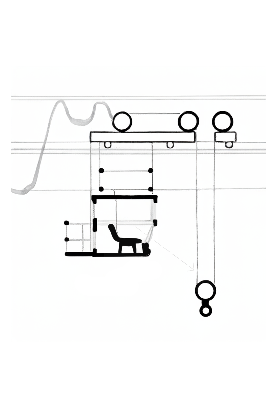
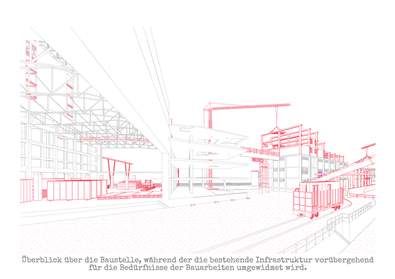
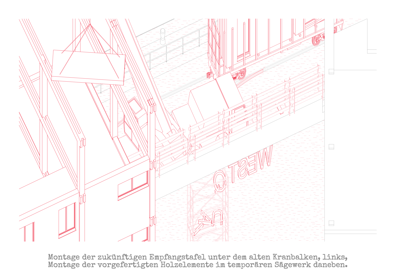
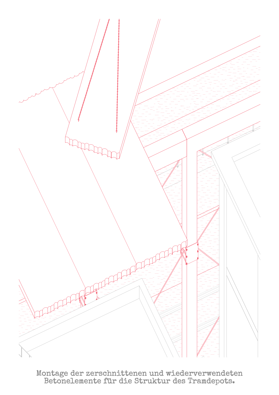
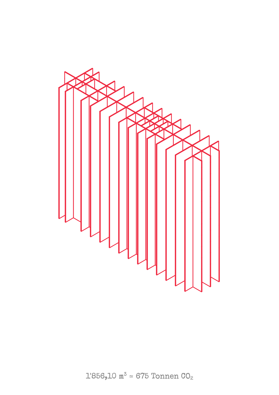
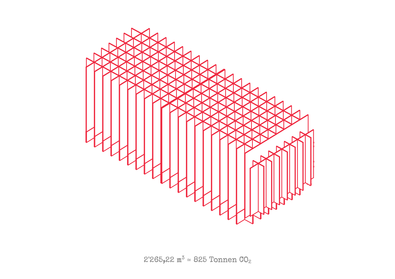
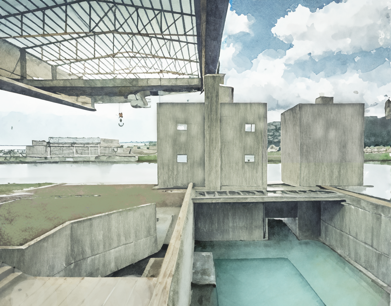
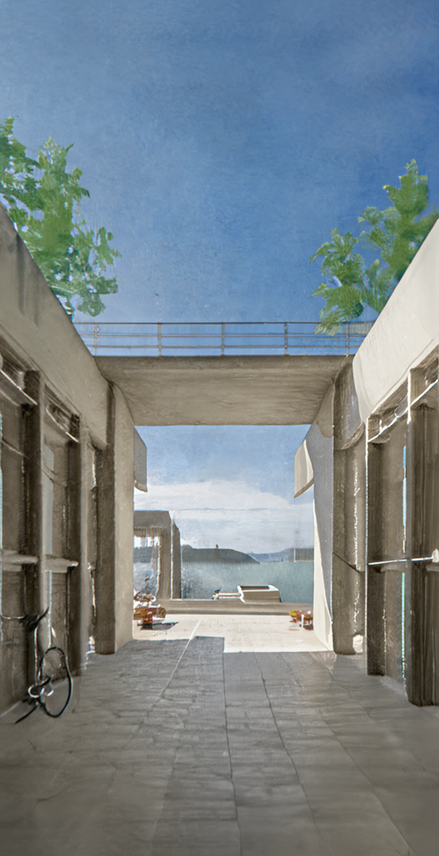
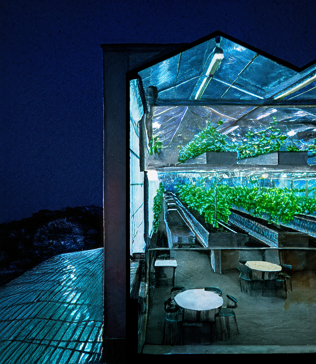
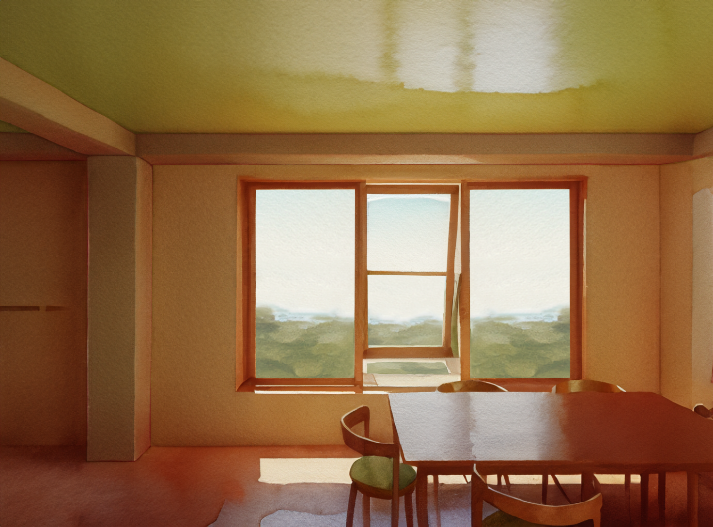
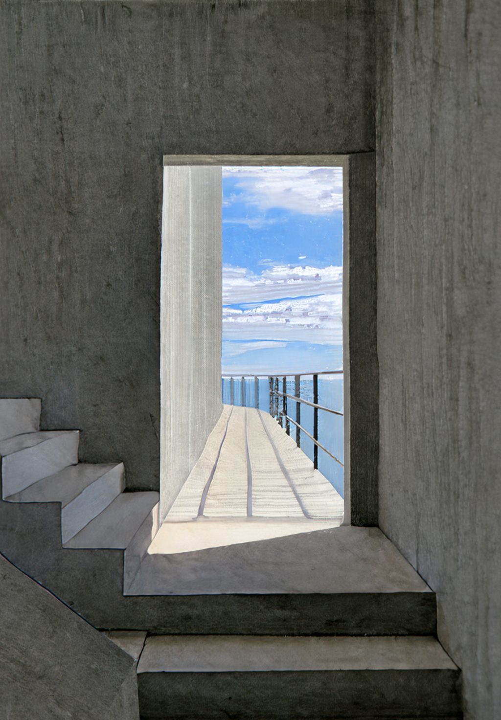
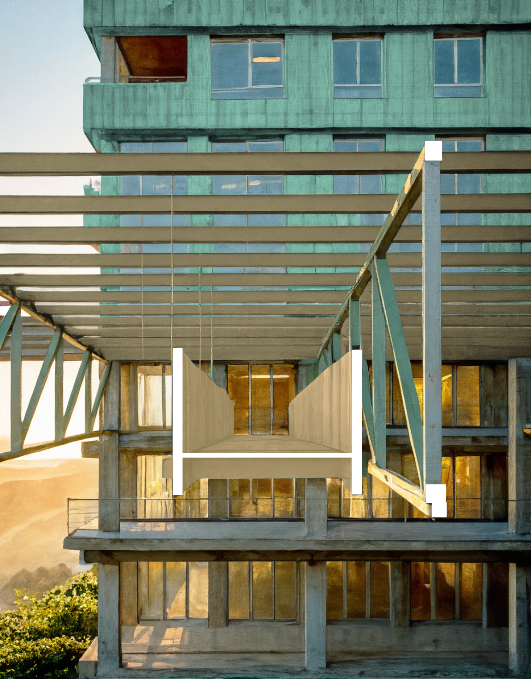
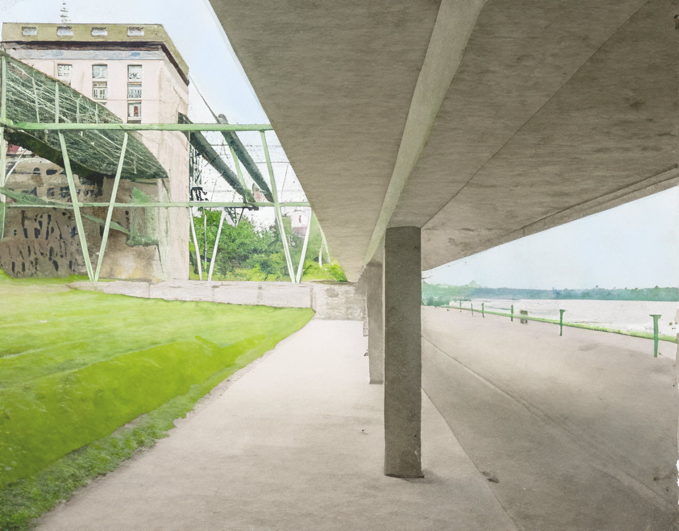
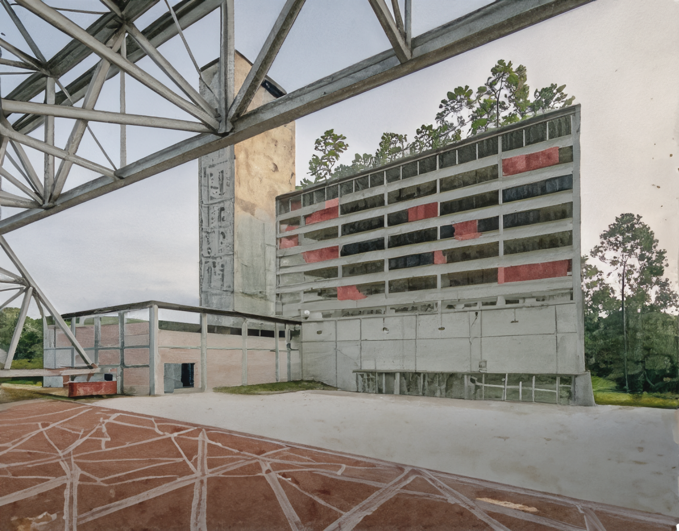
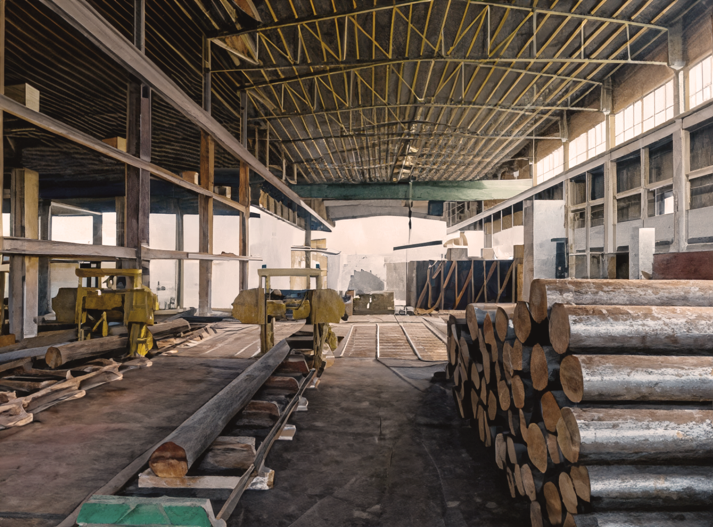
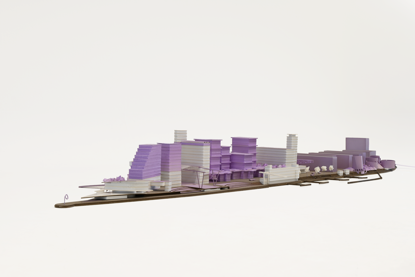
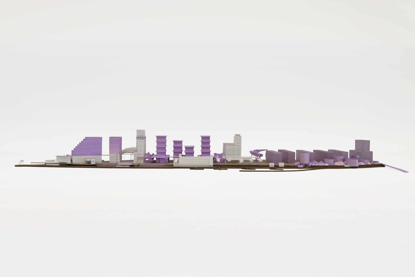
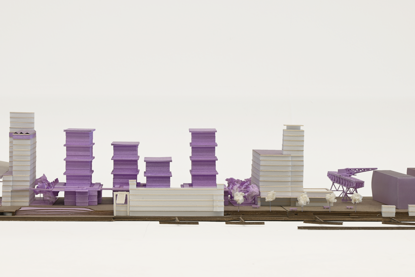
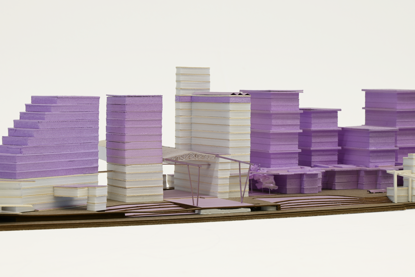
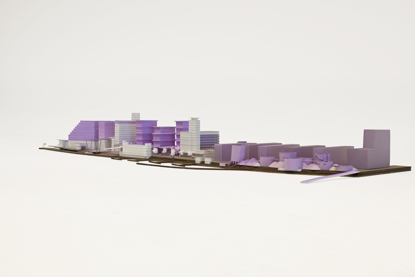
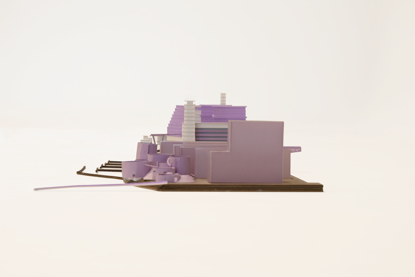
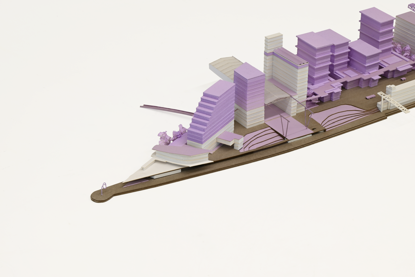
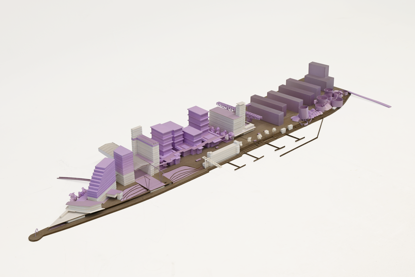
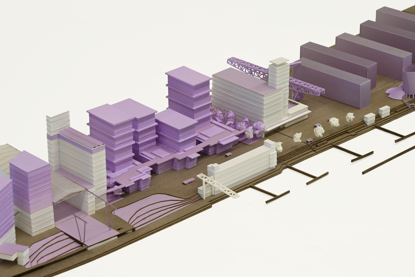
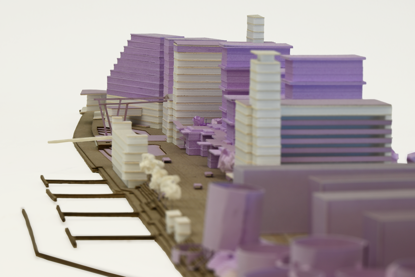
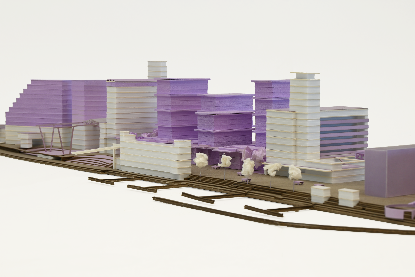
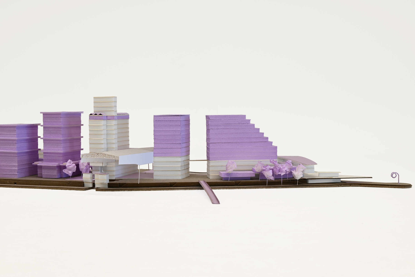

© 2025 Luca Allemann. All rights reserved.