L’appartement est situé dans un chalet à Rougemont, près de la station de ski de Gstaad. Les propriétaires souhaitaient le transformer en un espace moderne, ouvert et minimaliste tout en préservant le caractère du chalet.
Autrefois séparées, la cuisine et la salle à manger ont été ouvertes pour former un grand espace continu qui s’étend naturellement de la cuisine au salon. Cette nouvelle disposition renforce la lumière naturelle et améliore la circulation, rendant l’appartement plus spacieux et accueillant. Situé au dernier étage du chalet, l’espace bénéficie de volumes généreux, encore amplifiés par le plafond en pente. Pour mettre en valeur la matérialité du bois et créer un sentiment de continuité, le plafond a été habillé de panneaux de bois trois plis s’étendant sur toute la surface de la toiture.
À l’arrière de l’appartement, les chambres et la salle de bain ont également été entièrement rénovées. Des armoires sur mesure, fabriquées dans les mêmes panneaux de bois trois plis que le plafond, s’intègrent harmonieusement à l’espace, renforçant la cohérence de la palette de matériaux. Les chambres conservent une esthétique minimaliste, mettant l’accent sur les matériaux naturels et des formes simples pour favoriser le confort et la tranquillité.
Dans la salle de bain, des carreaux effet bois apportent de la chaleur tout en conservant une apparence épurée et contemporaine. Une porte en verre translucide permet à la lumière naturelle de filtrer dans le couloir, créant une transition plus douce entre les espaces. Des choix de matériaux réfléchis et une disposition soigneusement étudiée assurent à l’appartement une fonctionnalité optimale et une harmonie esthétique, trouvant un équilibre entre modernité et charme intemporel d’un chalet suisse.

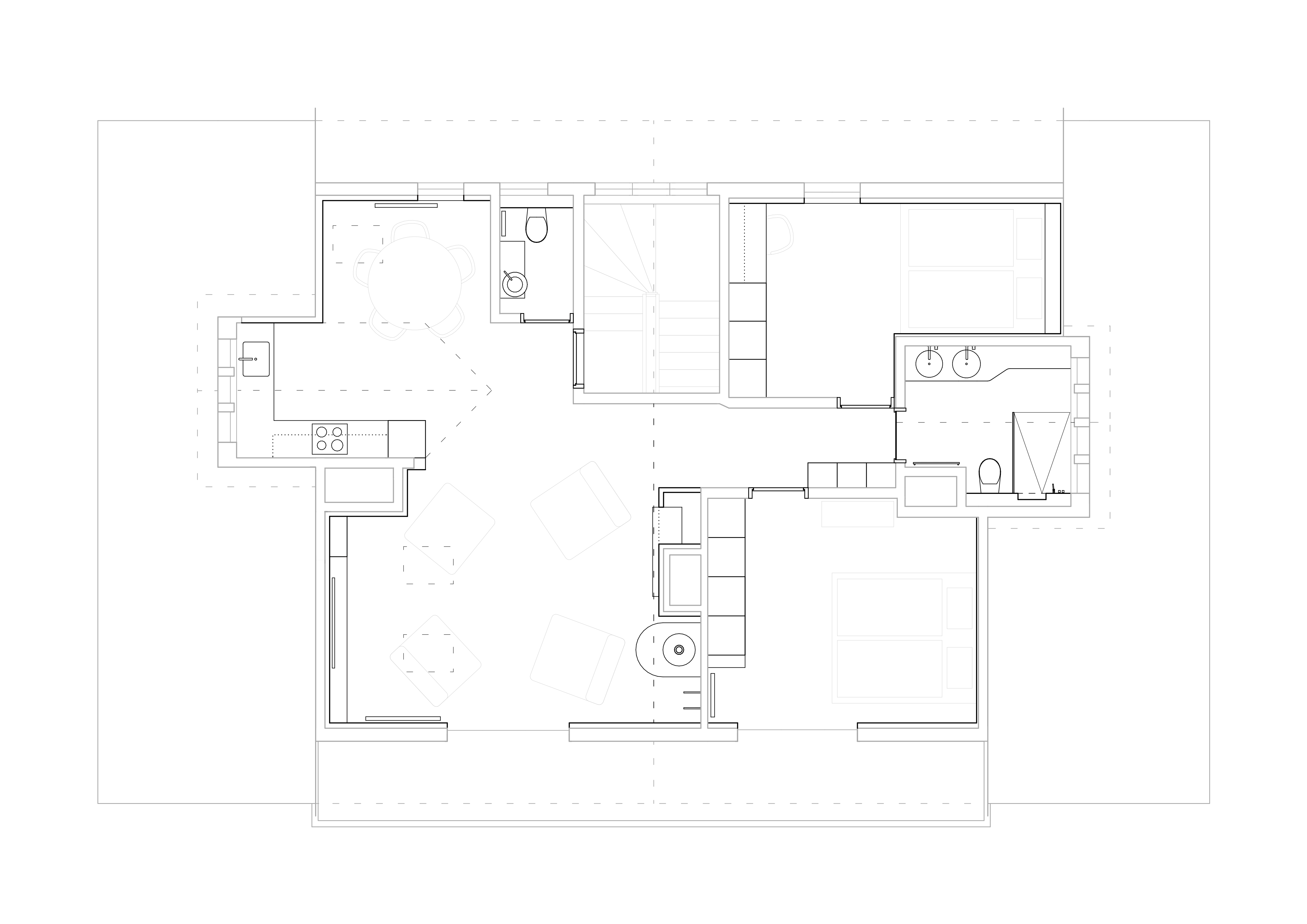


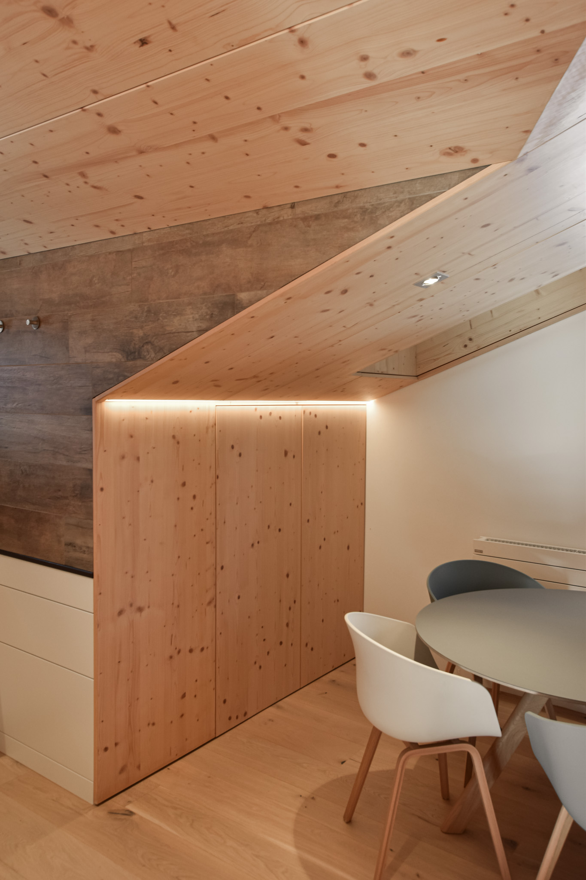

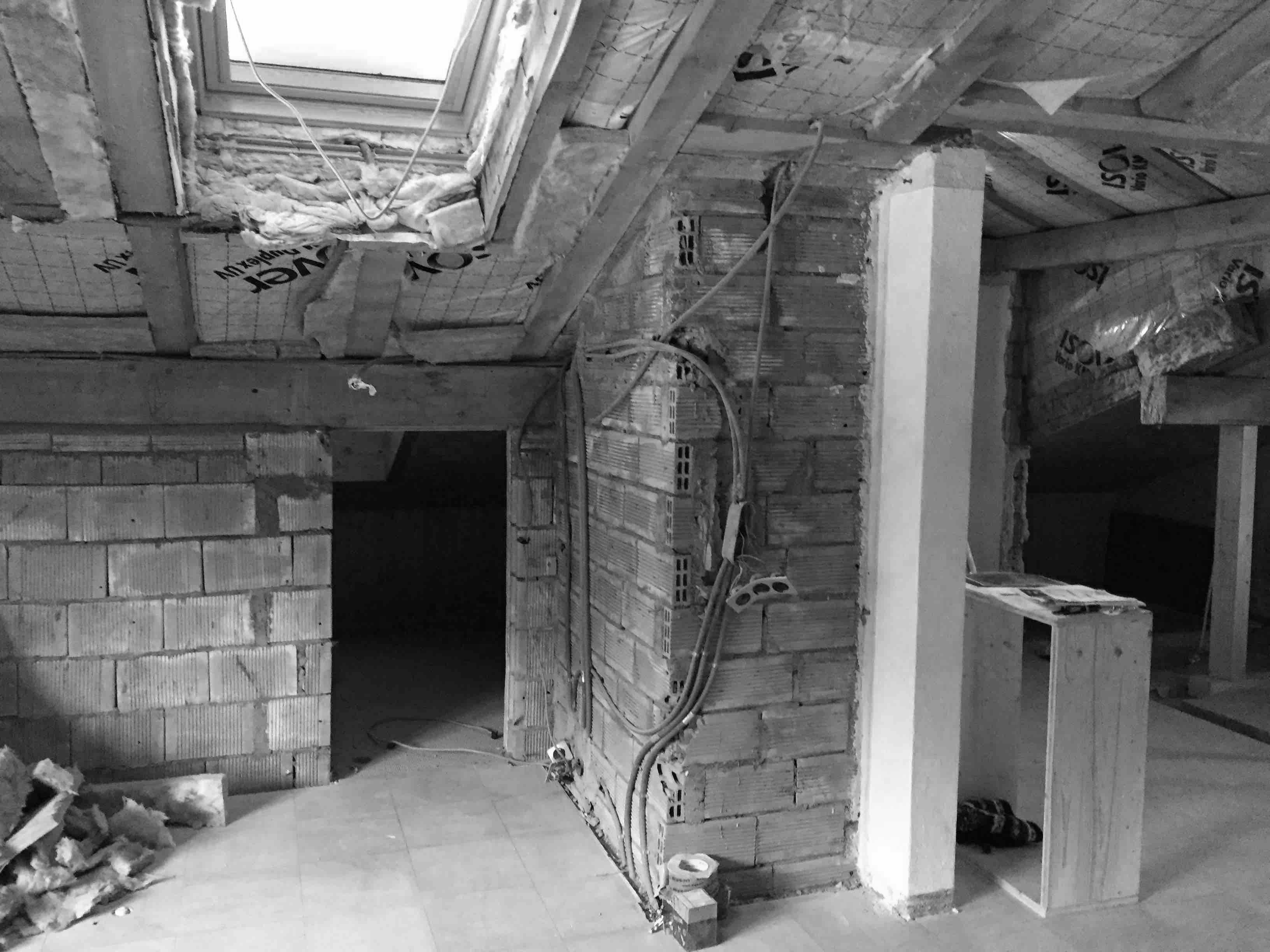
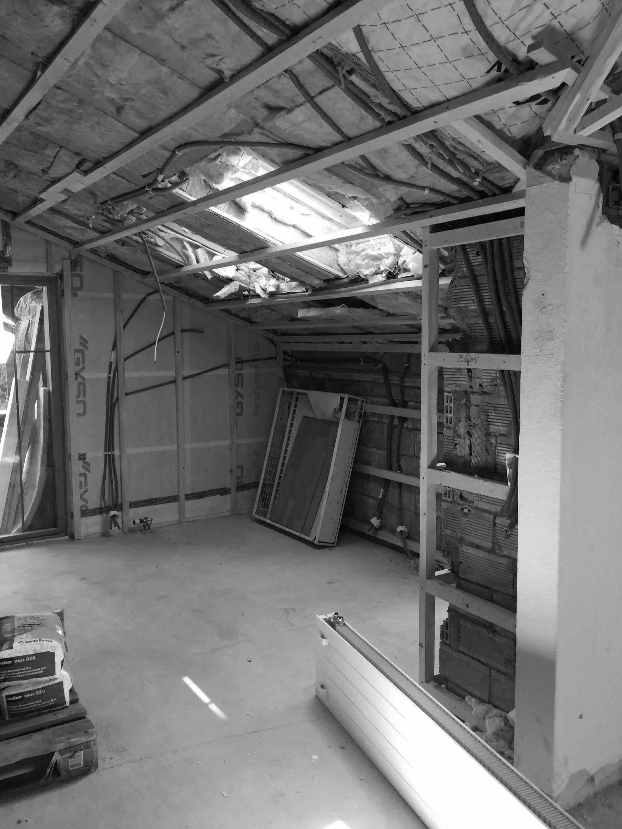

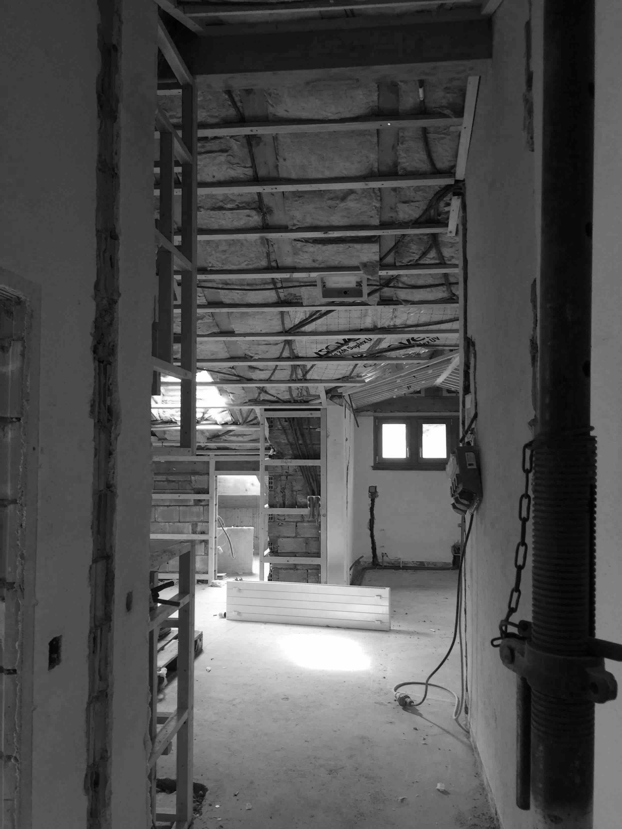
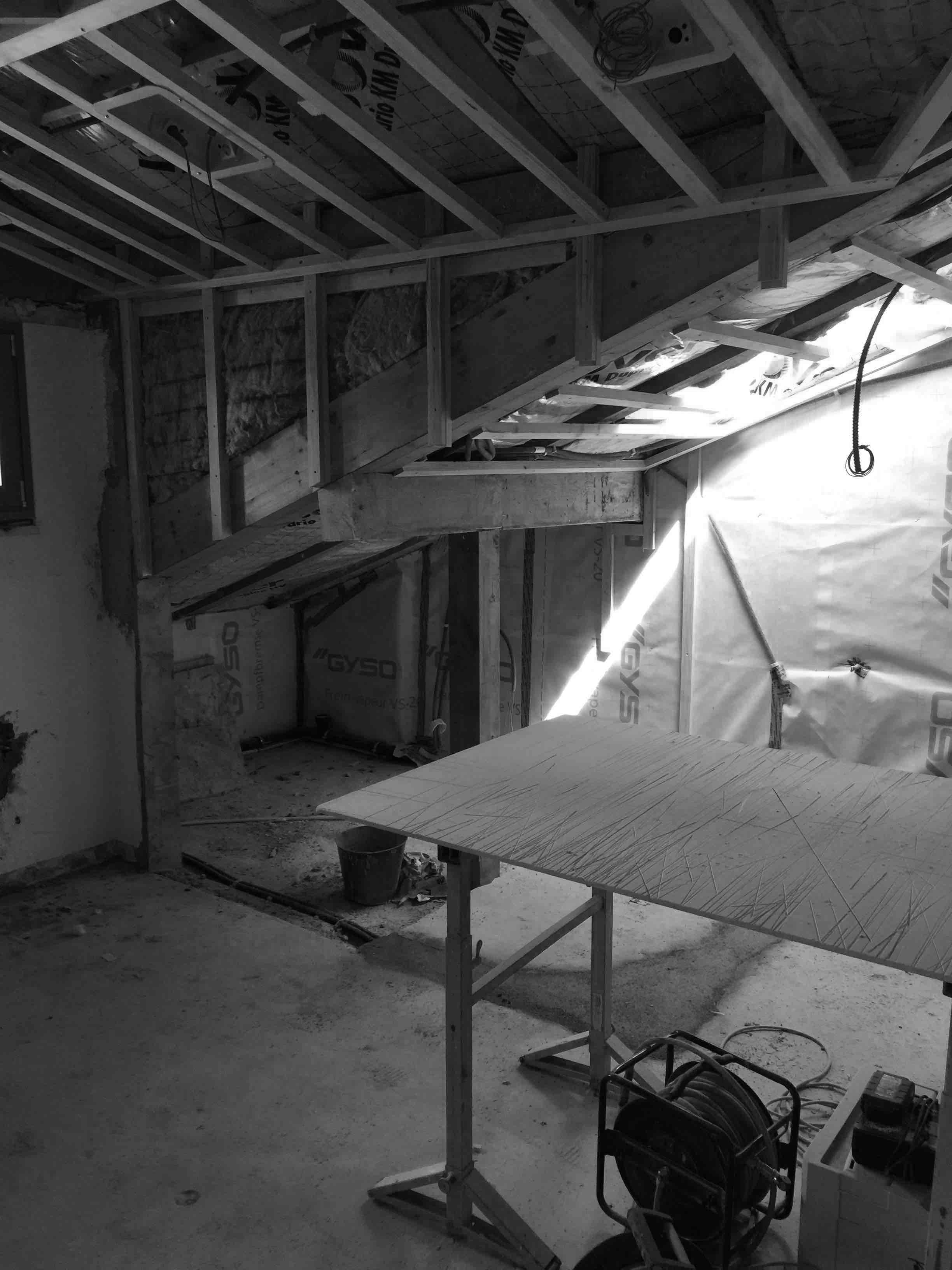
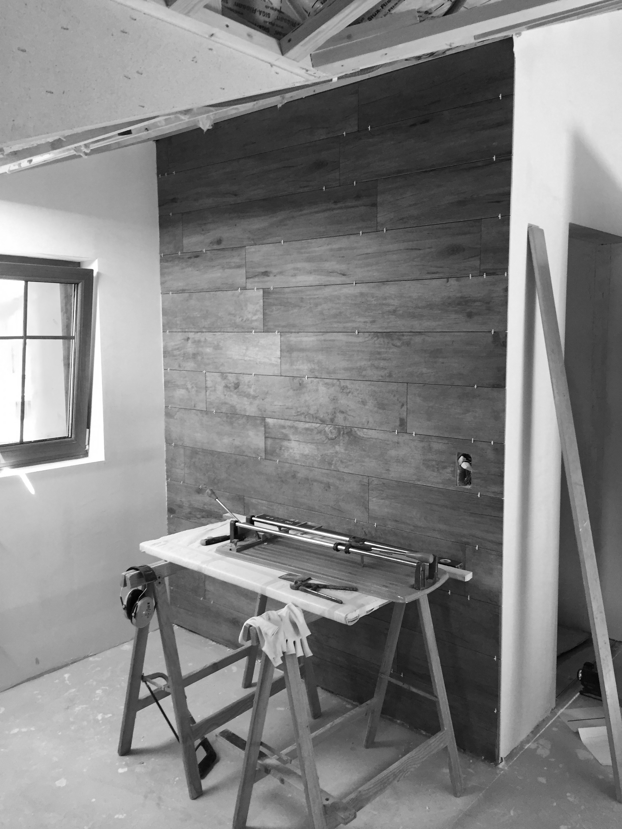
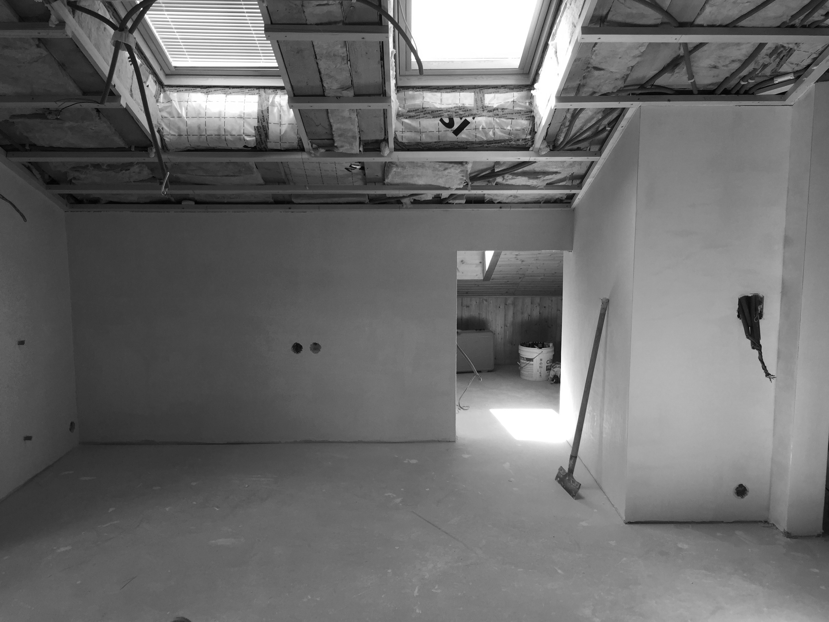
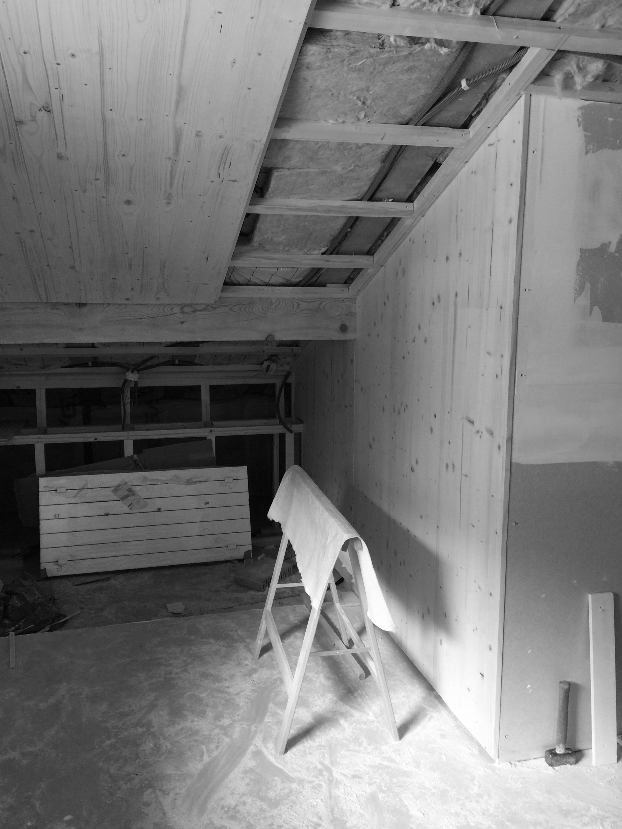
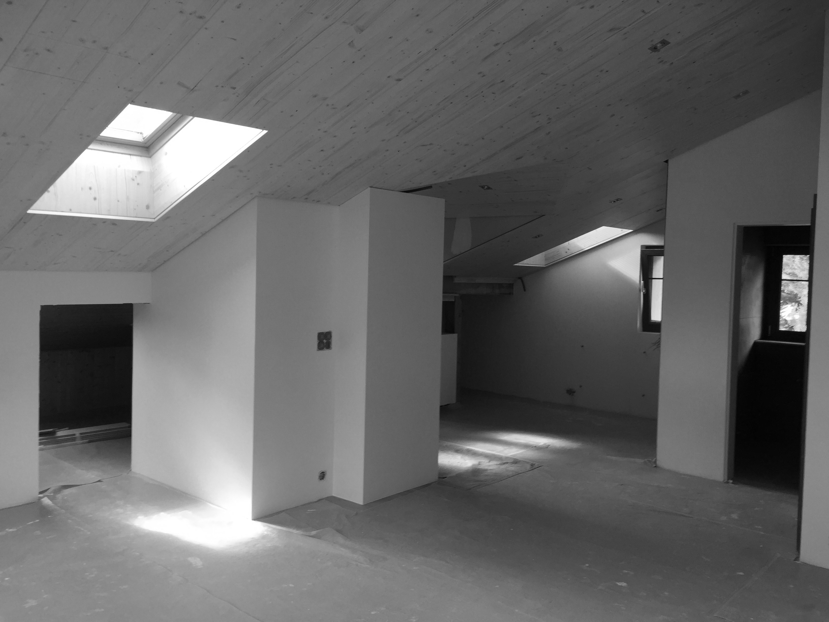
© 2025 Luca Allemann. Tous droits réservés.